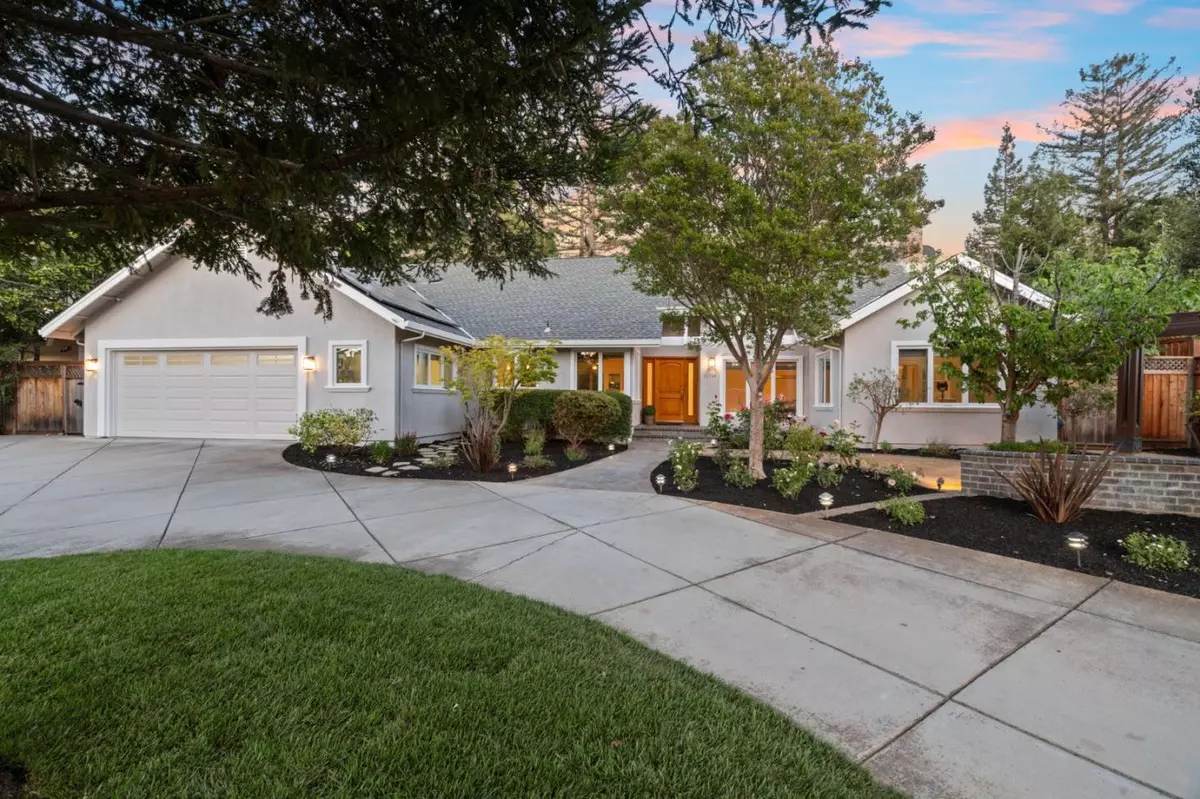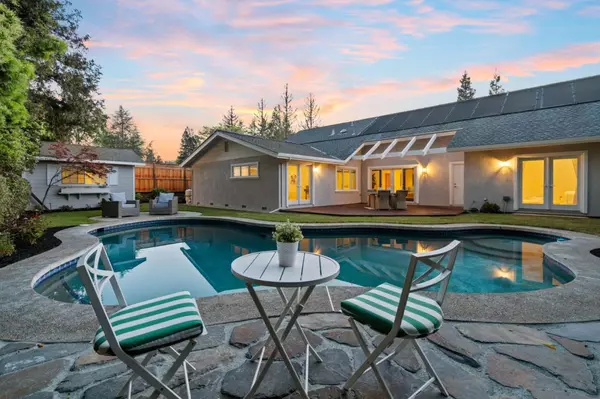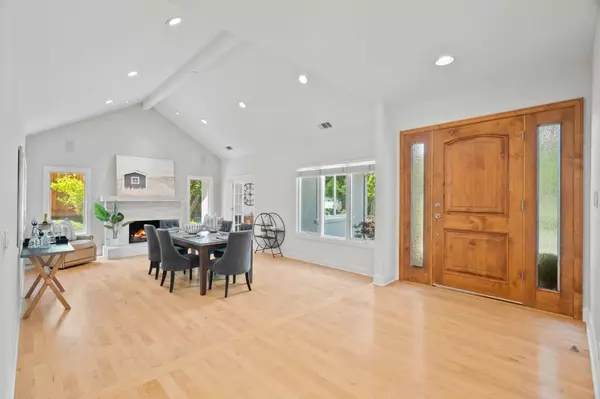$4,325,000
For more information regarding the value of a property, please contact us for a free consultation.
14796 Golf Links DR Los Gatos, CA 95032
4 Beds
3.5 Baths
2,927 SqFt
Key Details
Sold Price $4,325,000
Property Type Single Family Home
Sub Type Single Family Home
Listing Status Sold
Purchase Type For Sale
Square Footage 2,927 sqft
Price per Sqft $1,477
MLS Listing ID ML81963463
Sold Date 06/07/24
Bedrooms 4
Full Baths 3
Half Baths 1
Year Built 1958
Lot Size 0.280 Acres
Property Description
Fantastic single level home in sought after La Rinconada Country Club neighborhood with terrific upgrades throughout. Open concept kitchen and family room with soaring vaulted ceilings lets in an abundance of natural light. The prestigious kitchen features a large island with bar seating, Thermador double ovens, built-in refrigerator and wine refrigerator. The welcoming family room has a built-in entertainment center and sliding glass doors to the private backyard. The formal dining room has vaulted ceilings and an impressive marble surrounding fireplace. Just off the dining room is the dedicated and private office. The incredibly spacious primary suite is tucked away from the other bedrooms giving extra privacy. The en suite features tile floors, dual vanities, large walk-in closet, oversized, glass enclosed shower and separate commode room. Three additional large bedrooms, one of which is a second master suite. Beautifully landscaped front and back yards. The private backyard has a deck for dining and entertaining and large pool. Raised Planter Beds. Separate backyard structure could be an office, playhouse or workshop. Hardwood flooring throughout. Owned solar for home and separate solar for the pool. EV Charger. Dual furnaces and dual water heaters. Immaculate Condition!
Location
State CA
County Santa Clara
Area Los Gatos/Monte Sereno
Zoning R112
Rooms
Family Room Kitchen / Family Room Combo
Other Rooms Den / Study / Office, Great Room, Laundry Room, Office Area, Storage
Dining Room Formal Dining Room
Kitchen Cooktop - Gas, Countertop - Granite, Island, Oven - Double, Wine Refrigerator
Interior
Heating Central Forced Air
Cooling Central AC
Flooring Hardwood
Fireplaces Type Gas Starter
Laundry Inside
Exterior
Exterior Feature Back Yard, Deck , Fenced, Sprinklers - Auto, Storage Shed / Structure
Garage Attached Garage
Garage Spaces 2.0
Fence Fenced Back
Utilities Available Public Utilities
Roof Type Composition
Building
Story 1
Foundation Concrete Perimeter
Sewer Sewer - Public
Water Public
Level or Stories 1
Others
Tax ID 409-26-001
Horse Property No
Special Listing Condition Not Applicable
Read Less
Want to know what your home might be worth? Contact us for a FREE valuation!

Our team is ready to help you sell your home for the highest possible price ASAP

© 2024 MLSListings Inc. All rights reserved.
Bought with Taylor Silva • KW Bay Area Estates






