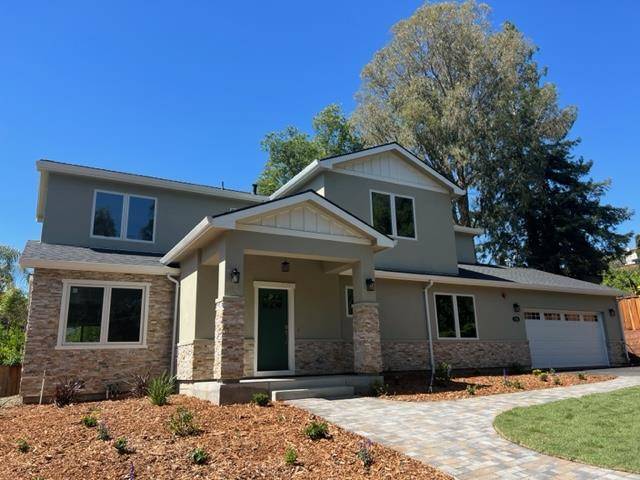Bought with Mimi Quach • Alliance Bay Realty
$1,800,000
For more information regarding the value of a property, please contact us for a free consultation.
755 Fleming AVE San Jose, CA 95127
5 Beds
4 Baths
2,702 SqFt
Key Details
Sold Price $1,800,000
Property Type Single Family Home
Sub Type Single Family Home
Listing Status Sold
Purchase Type For Sale
Square Footage 2,702 sqft
Price per Sqft $666
MLS Listing ID ML81921229
Sold Date 11/07/23
Style Craftsman
Bedrooms 5
Full Baths 4
Year Built 2023
Lot Size 0.330 Acres
Property Sub-Type Single Family Home
Property Description
Brand new home with two-lot subdivision potential - New lovely home surrounded by beautiful foliage and distant mountains. The 2,702 sf two-story property features 5 bedrooms, 4 full bathrooms & a large 560 sf garage. The first floor boasts a bright, open and airy beautiful family room, kitchen & dining room; & two bedrooms, including an en suite master bedroom with a walk-in and reach-in closets. The gourmet kitchen offers a large center island, custom cabinetry, fully integrated high end appliances, walk-in pantry & breakfast area. The amenities include an electric fireplace, solar system, 2 car garage, electric car charger, engineered wood flooring, laundry room, tile, stone, granite surfaces and smooth interior and exterior walls. The 14,375 sq ft lot presents wonderful opportunities to subdivide the lot into two lots or construct an ADU for an extended family or rental. A formal Preliminary Review by the City of San Jose supports annexation and a two-lot subdivision for this site.
Location
State CA
County Santa Clara
Area Alum Rock
Zoning Residential
Rooms
Family Room Kitchen / Family Room Combo
Dining Room Dining Area in Family Room
Kitchen Cooktop - Electric, Countertop - Granite, Dishwasher, Exhaust Fan, Freezer, Garbage Disposal, Hood Over Range, Island, Microwave, Oven - Built-In, Oven Range - Electric, Pantry, Refrigerator
Interior
Heating Central Forced Air, Solar
Cooling Central AC
Flooring Tile, Wood
Fireplaces Type Living Room
Laundry Electricity Hookup (220V), Inside
Exterior
Exterior Feature Back Yard
Parking Features Attached Garage, Electric Car Hookup
Garage Spaces 2.0
Pool None
Utilities Available Individual Electric Meters, Individual Gas Meters, Public Utilities, Solar Panels - Owned
View Neighborhood
Roof Type Composition
Building
Lot Description Possible Lot Split, Other
Story 2
Foundation Concrete Perimeter, Crawl Space, Foundation Moisture Barrier, Mudsill, Permanent, Raised, Sealed Crawlspace
Sewer Sewer - Public
Water Individual Water Meter
Level or Stories 2
Others
Tax ID 601-29-006
Security Features Fire System - Sprinkler
Horse Property No
Special Listing Condition Not Applicable
Read Less
Want to know what your home might be worth? Contact us for a FREE valuation!

Our team is ready to help you sell your home for the highest possible price ASAP

© 2025 MLSListings Inc. All rights reserved.





