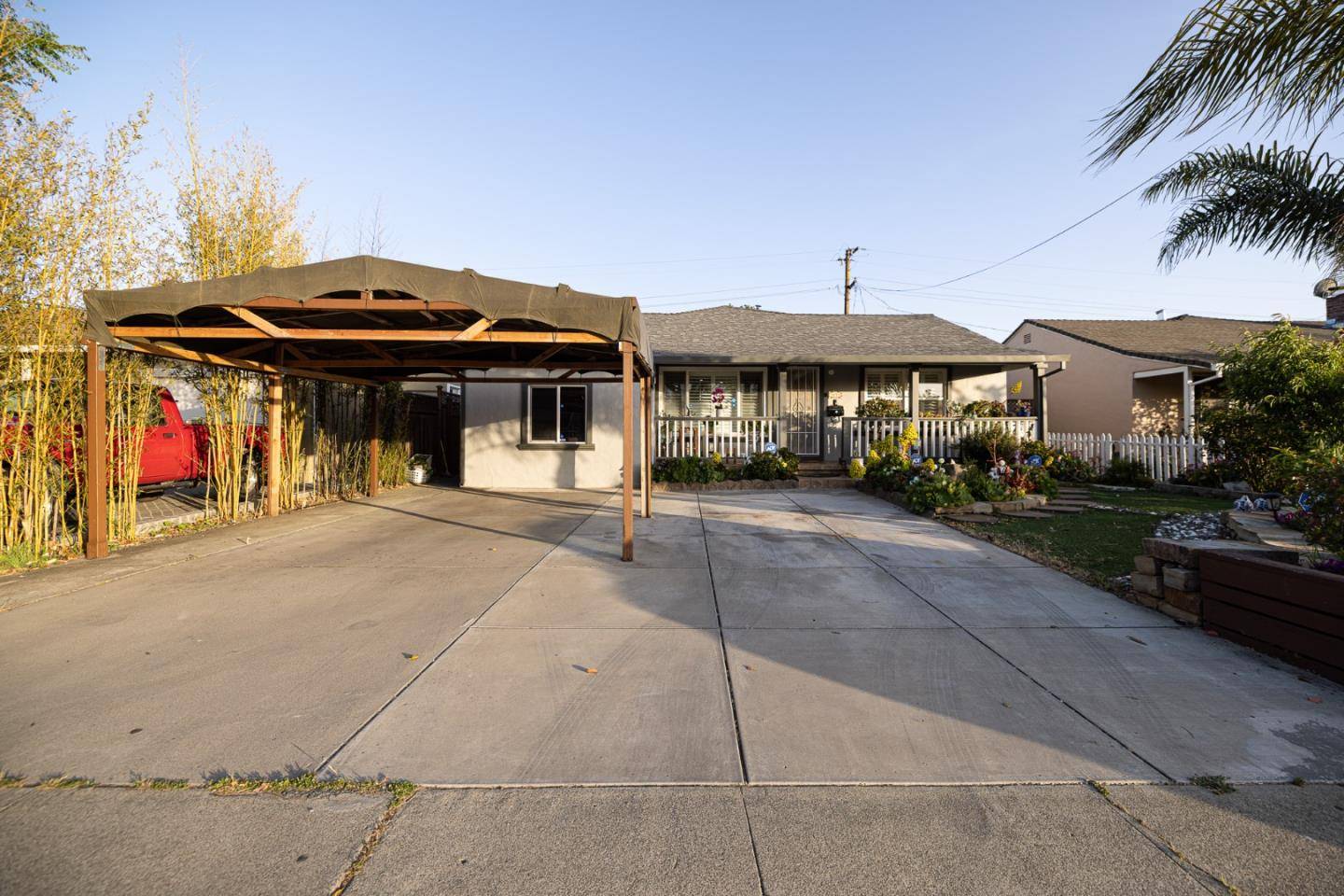Bought with Alexia Nguyen • CENTURY 21 Real Estate Alliance
$1,200,000
For more information regarding the value of a property, please contact us for a free consultation.
3458 Golf DR San Jose, CA 95127
3 Beds
3 Baths
1,701 SqFt
Key Details
Sold Price $1,200,000
Property Type Single Family Home
Sub Type Single Family Home
Listing Status Sold
Purchase Type For Sale
Square Footage 1,701 sqft
Price per Sqft $705
MLS Listing ID ML81926268
Sold Date 10/16/23
Bedrooms 3
Full Baths 3
Year Built 1952
Lot Size 5,039 Sqft
Property Sub-Type Single Family Home
Property Description
LOCATION! LOCATION! LOCATION! This stunning modern house features 3 bedrooms and 3 bathrooms with a sleek and contemporary design. The open floor plan allows for natural light to flow throughout the home, highlighting the unique and stylish features of the space. One of the standout points of this house is the open bathroom with glass and a jacuzzi, providing a luxurious and indulgent space to unwind and relax. The use of glass creates an open and airy feel while maintaining privacy. The bathroom features modern fixtures and finishes, providing a seamless and elegant look throughout. The kitchen is also a mark of this modern house, with a modern design and sleek grey color scheme. The kitchen is equipped with high-end appliances and ample storage space, providing a perfect space for entertaining or preparing meals for family and friends. The bedrooms are spacious with a large designed walk-in closet. This is an excellent choice for families with children, because this home go Piedmont Hills High School. This property is a must-see for anyone seeking luxury living with stylish design touches throughout.
Location
State CA
County Santa Clara
Area Berryessa
Zoning A1
Rooms
Family Room Kitchen / Family Room Combo
Dining Room Dining Area in Family Room
Kitchen Cooktop - Gas, Oven Range - Gas
Interior
Heating Central Forced Air
Cooling Central AC
Flooring Laminate, Tile
Fireplaces Type Insert, Living Room
Laundry Inside
Exterior
Parking Features Carport , No Garage, On Street
Utilities Available Public Utilities
Roof Type Composition,Shingle
Building
Story 1
Foundation Crawl Space
Sewer Sewer - Public
Water Public
Level or Stories 1
Others
Tax ID 599-49-010
Horse Property No
Special Listing Condition Not Applicable
Read Less
Want to know what your home might be worth? Contact us for a FREE valuation!

Our team is ready to help you sell your home for the highest possible price ASAP

© 2025 MLSListings Inc. All rights reserved.





