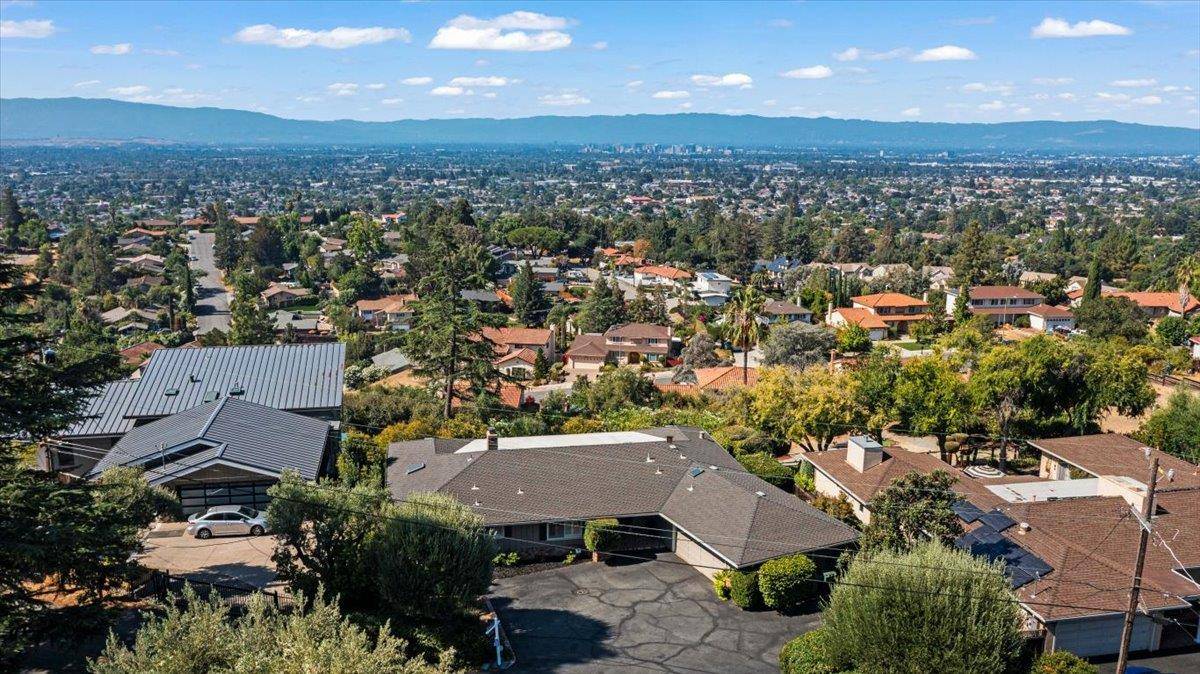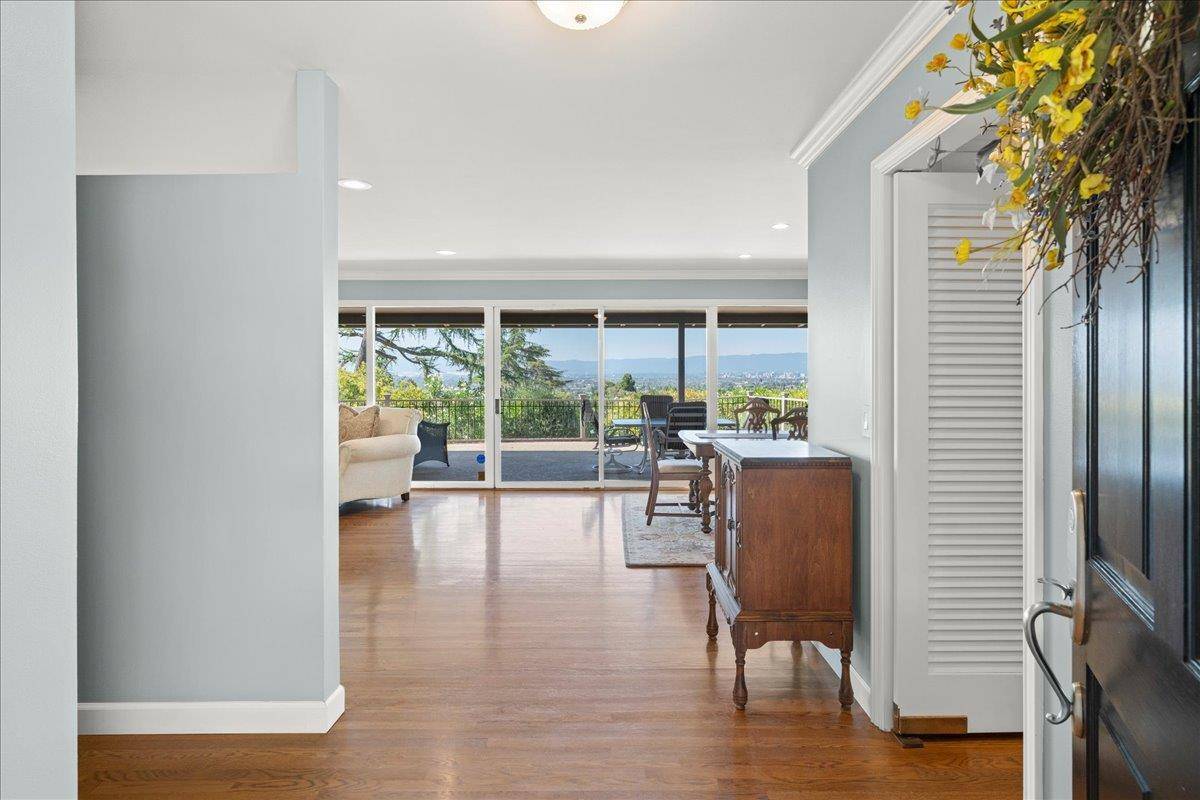Bought with Bill Rippe
$1,830,000
For more information regarding the value of a property, please contact us for a free consultation.
10831 Ridgeview AVE San Jose, CA 95127
3 Beds
2.5 Baths
2,089 SqFt
Key Details
Sold Price $1,830,000
Property Type Single Family Home
Sub Type Single Family Home
Listing Status Sold
Purchase Type For Sale
Square Footage 2,089 sqft
Price per Sqft $876
MLS Listing ID ML81940881
Sold Date 10/20/23
Style Contemporary
Bedrooms 3
Full Baths 2
Half Baths 1
Year Built 1954
Lot Size 0.472 Acres
Property Sub-Type Single Family Home
Property Description
Welcome to 10831 Ridgeview *Avenue* (not Ridgeview Way!) As you cross the threshold, this updated midcentury classic welcomes you with a breathtaking view of Silicon Valley. The floor-to-ceiling windows beckon you into the grand living area and out onto the expansive deck. The eat-in chef's kitchen features everything you need to prepare perfect meals for family and friends. Adjacent to the kitchen you'll find an office, laundry room and half-bath. The primary suite also offers beautiful views. Take advantage of the abundant storage both in the cabinet-lined hallway and in the unfinished under-house work area. The immense lot includes plenty of parking for your guests and innumerable opportunities for adding landscaping, sports facilities or additional structures. Located within walking distance of the venerable San Jose Country Club or a short drive to shops, restaurants and historic Alum Rock Park, this home is your opportunity to move to San Jose's hidden secret!
Location
State CA
County Santa Clara
Area Alum Rock
Zoning R1-6
Rooms
Family Room No Family Room
Other Rooms Basement - Unfinished, Formal Entry, Laundry Room, Office Area
Dining Room Breakfast Nook, Dining Area, Dining Area in Living Room
Kitchen Cooktop - Gas, Countertop - Granite, Dishwasher, Garbage Disposal, Hood Over Range, Microwave, Oven - Built-In, Oven - Double, Oven - Electric, Pantry, Refrigerator
Interior
Heating Central Forced Air - Gas
Cooling Ceiling Fan, Central AC
Flooring Tile, Wood
Fireplaces Type Gas Starter, Living Room, Wood Burning
Laundry Dryer, Electricity Hookup (220V), In Utility Room, Inside, Washer
Exterior
Exterior Feature Back Yard, Balcony / Patio, Deck , Drought Tolerant Plants
Parking Features Attached Garage, Gate / Door Opener, Guest / Visitor Parking, Off-Street Parking, Uncovered Parking
Garage Spaces 2.0
Fence Mixed Height / Type, Partial Fencing, Wood
Utilities Available Public Utilities
View City Lights, Valley
Roof Type Composition
Building
Story 1
Foundation Concrete Perimeter
Sewer Sewer - Public, Sewer Connected
Water Public
Level or Stories 1
Others
Tax ID 612-18-008
Security Features Secured Garage / Parking,Security Alarm
Horse Property No
Special Listing Condition Not Applicable
Read Less
Want to know what your home might be worth? Contact us for a FREE valuation!

Our team is ready to help you sell your home for the highest possible price ASAP

© 2025 MLSListings Inc. All rights reserved.





