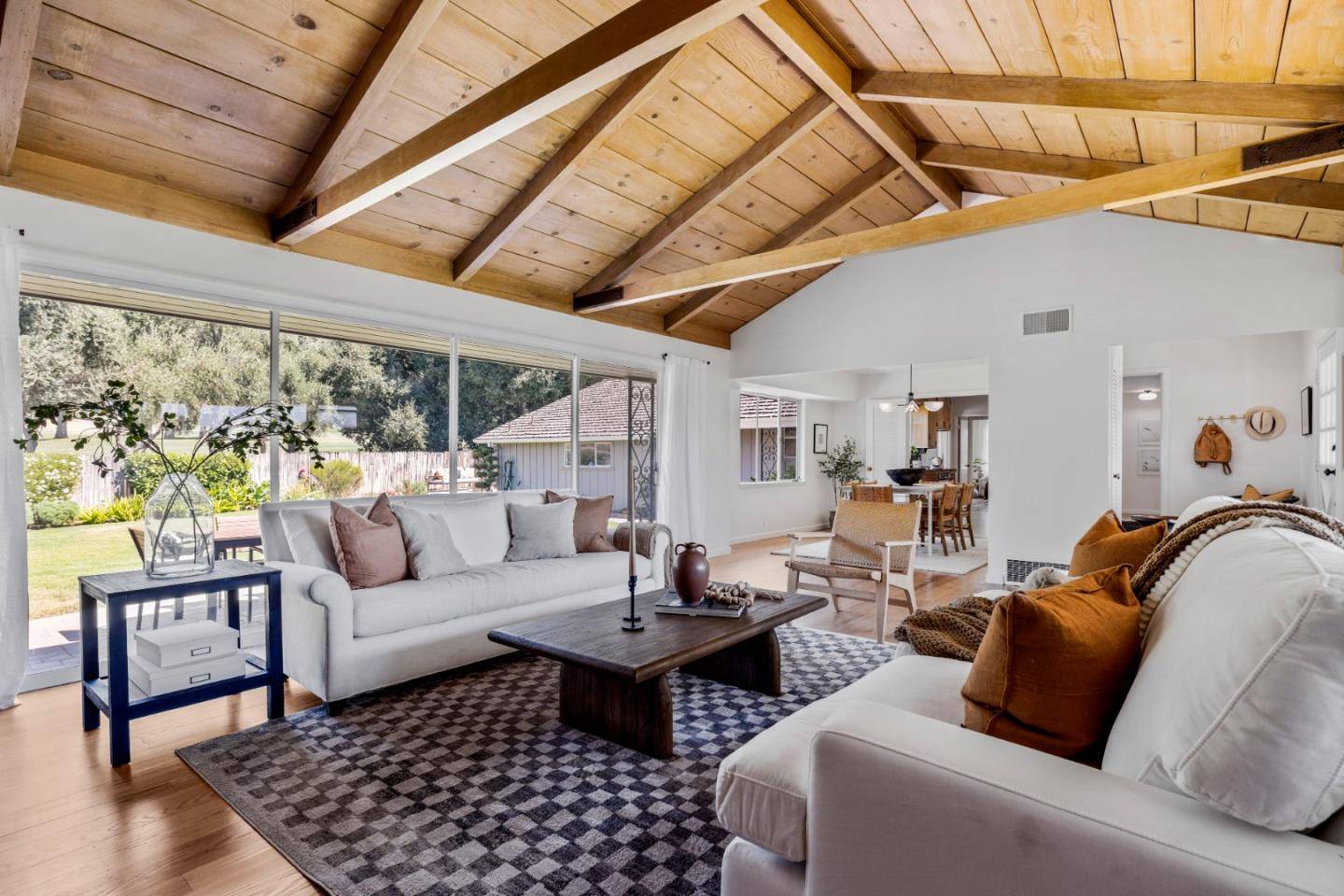Bought with Mike Mai • M2 Real Estate
$1,690,000
For more information regarding the value of a property, please contact us for a free consultation.
5492 Greenside DR San Jose, CA 95127
4 Beds
3 Baths
1,931 SqFt
Key Details
Sold Price $1,690,000
Property Type Single Family Home
Sub Type Single Family Home
Listing Status Sold
Purchase Type For Sale
Square Footage 1,931 sqft
Price per Sqft $875
MLS Listing ID ML81941318
Sold Date 10/18/23
Style Ranch,Traditional
Bedrooms 4
Full Baths 3
Year Built 1952
Lot Size 0.288 Acres
Property Sub-Type Single Family Home
Property Description
STUNNING VIEWS overlooking the 17th Fairway! Nestled against the prestigious San Jose Country Club and has a private gated entrance nearby. Situated on a 12,546 sq ft corner lot in the Hillcrest neighborhood on its most desirable street. A captivating, wood-crafted open vaulted ceiling and grand floor-to-ceiling fireplace create a striking rustic focal point in the living room. The open floor plan seamlessly blends indoor/outdoor living, inviting natural light throughout. The expansive windows and sliding glass door leads to a beautifully paved patio and spacious yard. The home also includes A/C, inside laundry, hardwood floors, new interior paint & lighting. SEPARATE LIVING AREA (outside the main house & not included in the sq. ft.) This 1 bedroom/1 full bath with central A/C & heating provides flexible options such as a private guest suite, office space & potential Airbnb. Near historic Alum Rock Park with major freeways and Berryessa BART close by for an easy Silicon Valley commute.
Location
State CA
County Santa Clara
Area Berryessa
Zoning R1-20
Rooms
Family Room No Family Room
Other Rooms Den / Study / Office, Formal Entry, Laundry Room, Recreation Room, Storage
Guest Accommodations Other
Dining Room Dining Area, Eat in Kitchen
Kitchen Cooktop - Electric, Countertop - Tile, Dishwasher, Garbage Disposal, Oven - Built-In, Oven - Electric, Oven Range - Built-In
Interior
Heating Central Forced Air
Cooling Central AC
Flooring Carpet, Hardwood, Vinyl / Linoleum
Fireplaces Type Living Room
Laundry Inside
Exterior
Exterior Feature Back Yard, Balcony / Patio, Fenced, Low Maintenance, Sprinklers - Auto, Sprinklers - Lawn
Parking Features Attached Garage, Off-Site Parking, On Street
Garage Spaces 2.0
Fence Fenced, Fenced Back, Gate
Pool None
Utilities Available Public Utilities
View Golf Course, Hills
Roof Type Wood Shakes / Shingles
Building
Lot Description Grade - Level, Paved , Views
Story 1
Foundation Concrete Perimeter, Concrete Slab
Sewer Sewer Connected
Water Public
Level or Stories 1
Others
Tax ID 599-35-009
Horse Property No
Special Listing Condition Not Applicable
Read Less
Want to know what your home might be worth? Contact us for a FREE valuation!

Our team is ready to help you sell your home for the highest possible price ASAP

© 2025 MLSListings Inc. All rights reserved.





