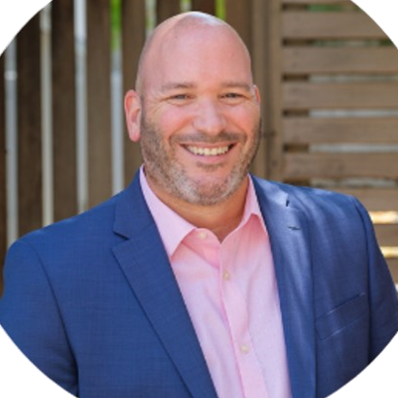Bought with Jia Li • Gemstone Estate, Inc.
$7,150,000
For more information regarding the value of a property, please contact us for a free consultation.
1445 Dana AVE Palo Alto, CA 94301
4 Beds
3.5 Baths
2,603 SqFt
Key Details
Sold Price $7,150,000
Property Type Single Family Home
Sub Type Single Family Home
Listing Status Sold
Purchase Type For Sale
Square Footage 2,603 sqft
Price per Sqft $2,746
MLS Listing ID ML81941899
Sold Date 10/03/23
Style Tudor
Bedrooms 4
Full Baths 3
Half Baths 1
Year Built 2016
Lot Size 7,891 Sqft
Property Sub-Type Single Family Home
Property Description
Gorgeous Tudor-style home with open-concept flr plan on a tree-lined street in Crescent Park. Transitional design blended with modern style for a chic and warm feel thruout. A tremendous great room with a stunning wall of divided-light accordion doors provides a seamless transition to the spacious and heated loggia ideal for entertaining and relaxing. A luxurious open gourmet kitchen with oversized island and top SS appliances, a sunny breakfast nook with French doors to a private patio for al fresco dining, a formal dining room, a living room with gas fireplace, and a bedroom with en suite bath and double doors to the rear yard complete the first floor. A generous primary suite with tall ceilings, spacious walk-in closet, lavish bathroom, and private balcony, plus two add'l bedrooms, a beautiful shared bathroom, and laundry room. Wonderful lush and mature landscaping, a detached 1-car garage w/ built-ins and great potential for flex use, and just minutes from the vibrant downtown
Location
State CA
County Santa Clara
Area Crescent Park
Zoning R1
Rooms
Family Room Kitchen / Family Room Combo
Other Rooms Laundry Room
Dining Room Eat in Kitchen, Formal Dining Room
Kitchen Countertop - Quartz, Dishwasher, Garbage Disposal, Ice Maker, Island, Microwave, Oven Range - Gas, Refrigerator, Wine Refrigerator
Interior
Heating Central Forced Air - Gas
Cooling Central AC
Flooring Tile, Wood
Fireplaces Type Gas Log, Living Room
Laundry Inside, Tub / Sink, Upper Floor, Washer / Dryer
Exterior
Exterior Feature Back Yard, Balcony / Patio, Fenced, Sprinklers - Auto, Other
Parking Features Gate / Door Opener, On Street, Parking Restrictions, Tandem Parking, Uncovered Parking
Garage Spaces 1.0
Fence Gate
Utilities Available Public Utilities
Roof Type Composition,Shingle
Building
Story 2
Foundation Concrete Slab
Sewer Sewer Connected
Water Public
Level or Stories 2
Others
Tax ID 003-23-037
Horse Property No
Special Listing Condition Not Applicable
Read Less
Want to know what your home might be worth? Contact us for a FREE valuation!

Our team is ready to help you sell your home for the highest possible price ASAP

© 2025 MLSListings Inc. All rights reserved.






