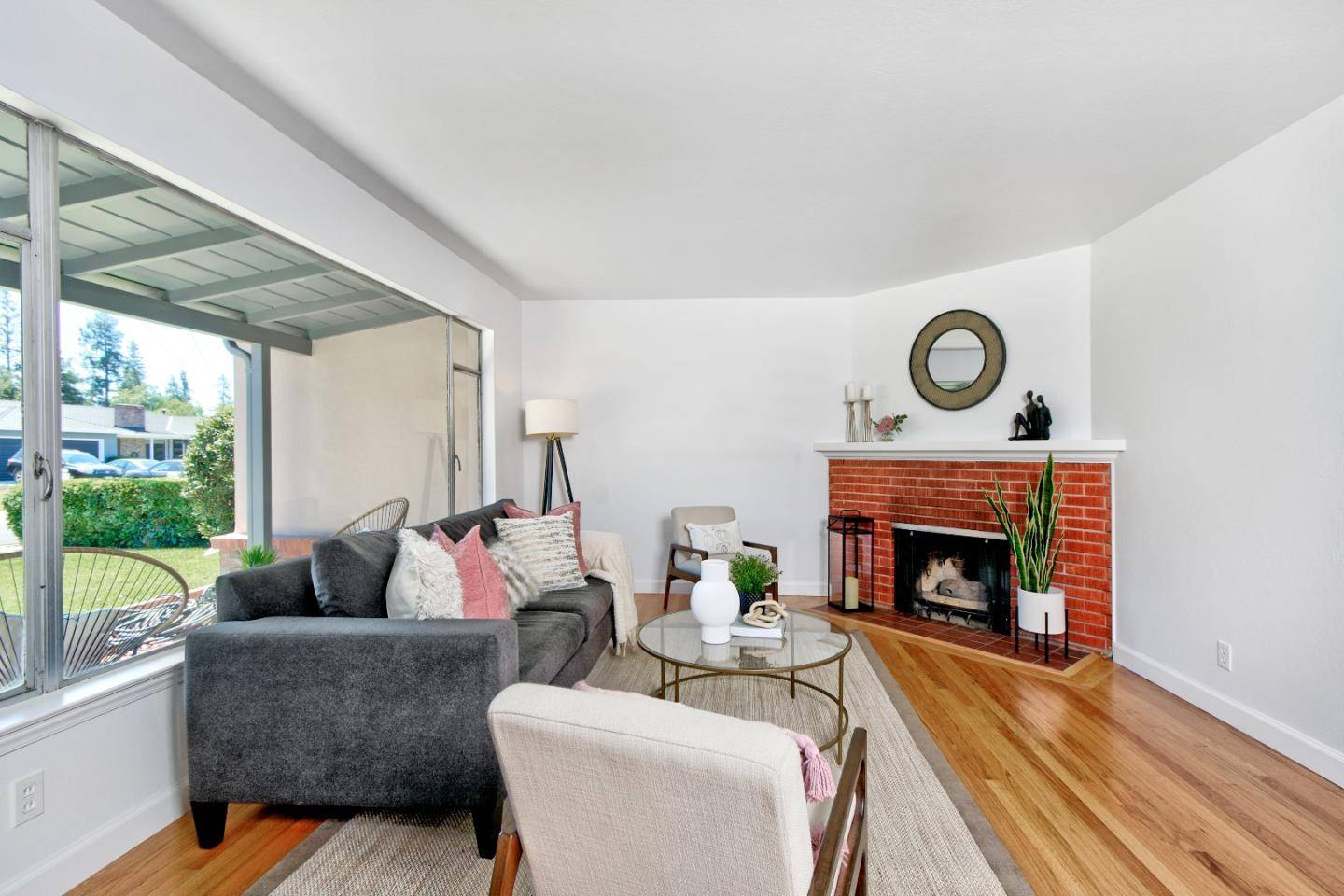Bought with Kent Whitney • United States Realty, Inc.
$1,400,000
For more information regarding the value of a property, please contact us for a free consultation.
4135 Golf DR San Jose, CA 95127
3 Beds
2 Baths
2,039 SqFt
Key Details
Sold Price $1,400,000
Property Type Single Family Home
Sub Type Single Family Home
Listing Status Sold
Purchase Type For Sale
Square Footage 2,039 sqft
Price per Sqft $686
MLS Listing ID ML81936800
Sold Date 09/27/23
Style Ranch
Bedrooms 3
Full Baths 2
Year Built 1955
Lot Size 8,621 Sqft
Property Sub-Type Single Family Home
Property Description
Welcome to the Beautiful East Foothills and Upper Golf Drive! This charming ranch style home boasts a bright & open floor plan to include 3 bedrooms, 2 Bathrooms with 2 stall showers and an extra tub. Living room with large picture window & gas fireplace, spacious family room with beautiful wall length hardwood cabinetry, vaulted ceilings, fireplace, extra storage closets, & laundry inside, freshly painted inside, with new light fixtures, refinished oak hardwood floors, new plank laminate flooring, mature landscaping in front yard, huge fenced back yard with citrus trees, gardening areas, separate patio, separate yard perfect for family/entertaining, dog run, & storage unit. Close to shopping, Alum Rock Park, amazing family owned restaurants, borders San Jose Country Club and much more.
Location
State CA
County Santa Clara
Area Berryessa
Zoning R1-6
Rooms
Family Room Separate Family Room
Other Rooms Storage
Dining Room Eat in Kitchen, Formal Dining Room
Kitchen Cooktop - Gas, Countertop - Tile, Dishwasher, Oven Range - Electric, Refrigerator
Interior
Heating Central Forced Air - Gas, Wall Furnace
Cooling Ceiling Fan, Central AC
Flooring Hardwood, Laminate, Tile
Fireplaces Type Gas Burning, Wood Burning
Laundry Dryer, Electricity Hookup (220V), Inside, Washer, Washer / Dryer
Exterior
Exterior Feature Back Yard, Fenced
Parking Features Attached Garage
Garage Spaces 2.0
Fence Wood
Utilities Available Public Utilities
View Hills, Mountains, Neighborhood
Roof Type Composition
Building
Faces Southeast
Story 1
Foundation Concrete Perimeter
Sewer Sewer - Public
Water Public
Level or Stories 1
Others
Tax ID 599-20-005
Horse Property No
Special Listing Condition Not Applicable
Read Less
Want to know what your home might be worth? Contact us for a FREE valuation!

Our team is ready to help you sell your home for the highest possible price ASAP

© 2025 MLSListings Inc. All rights reserved.





