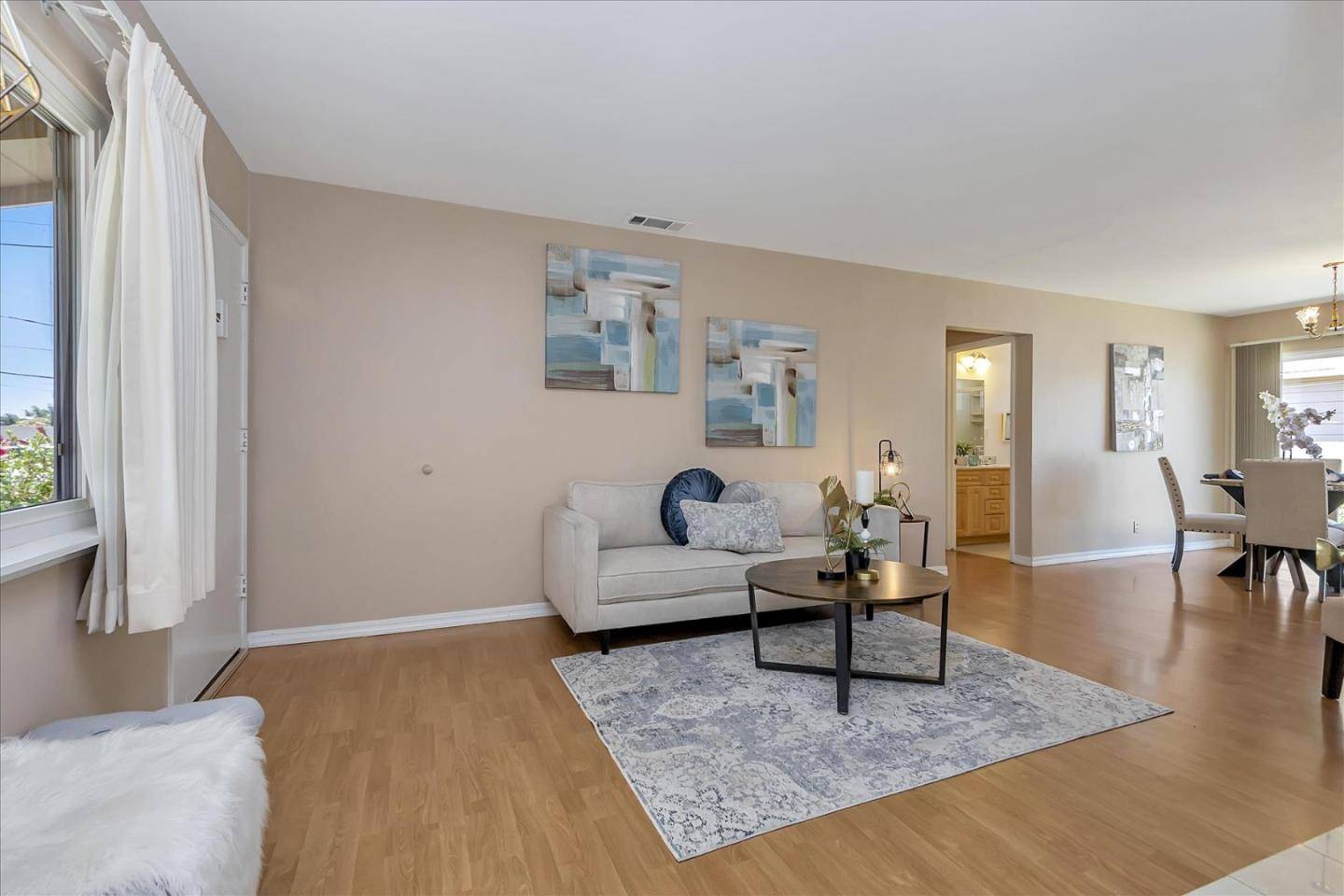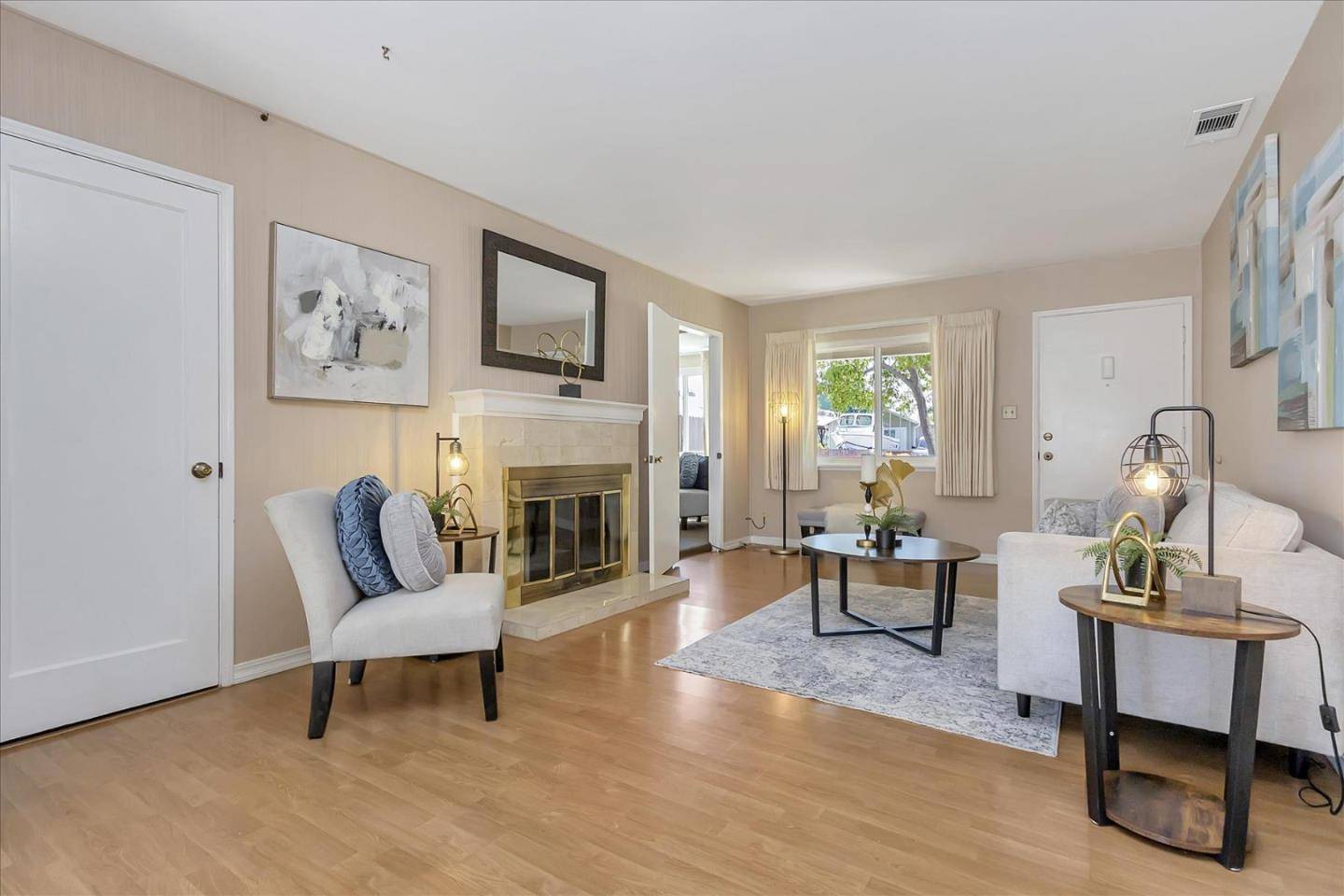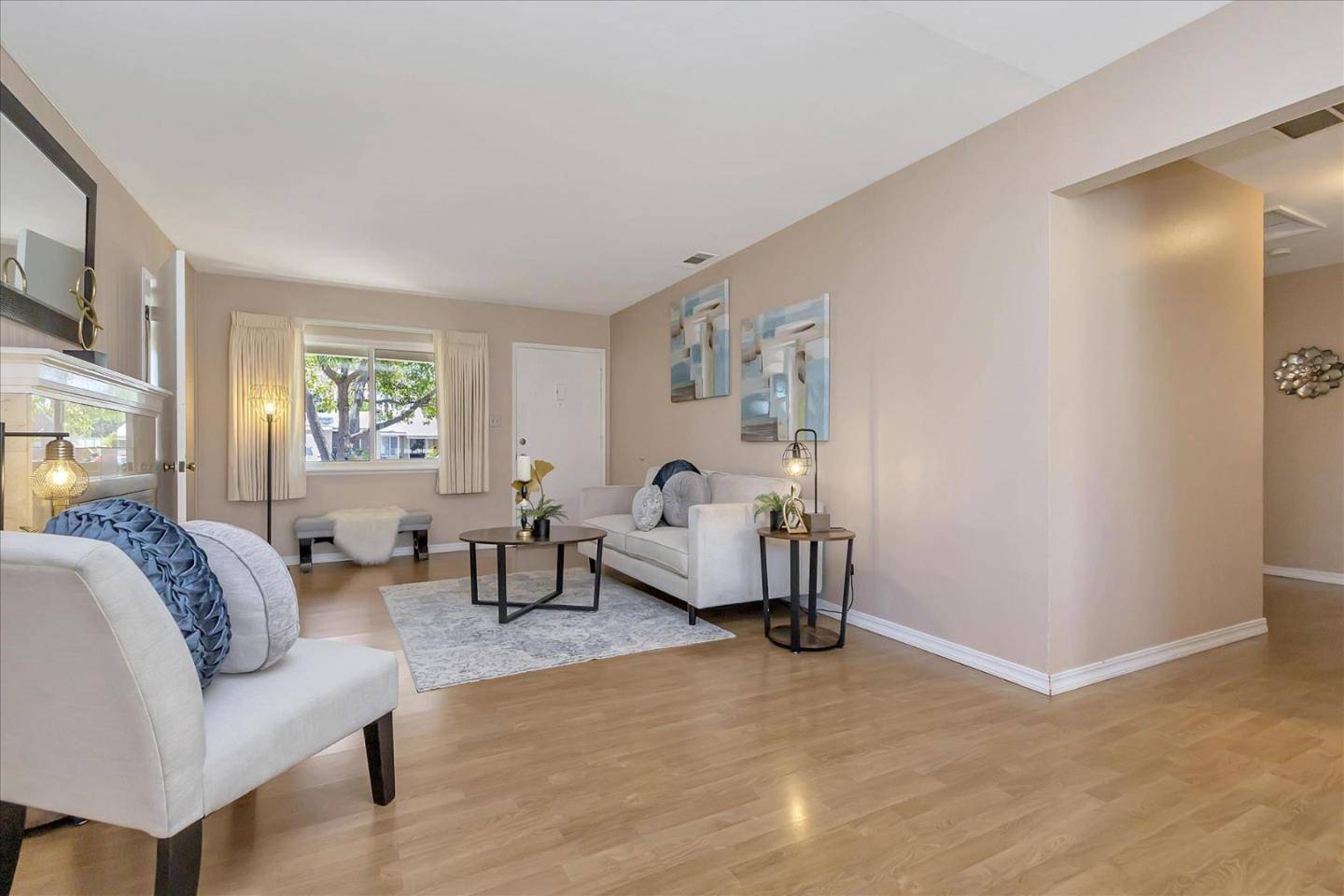Bought with Jane Longley-Martins • Golden Gate Sotheby's International Realty
$1,117,000
For more information regarding the value of a property, please contact us for a free consultation.
3621 Kerwood WAY San Jose, CA 95127
3 Beds
2 Baths
1,343 SqFt
Key Details
Sold Price $1,117,000
Property Type Single Family Home
Sub Type Single Family Home
Listing Status Sold
Purchase Type For Sale
Square Footage 1,343 sqft
Price per Sqft $831
MLS Listing ID ML81934707
Sold Date 08/17/23
Style Tract,Traditional
Bedrooms 3
Full Baths 2
Year Built 1951
Lot Size 5,572 Sqft
Property Sub-Type Single Family Home
Property Description
Welcome to this Charming Kensington Park neighborhood in Alum Rock! You will fall in love with this well maintained 3 bed, 2 bath home w/approx. 1343 sqft of living space & 5572 sqft lot! This investment includes an Additional Dwelling Unit w/1 bed, walk in closet & 1 bath, approx. 405 sqft!! Lots of space for extended family or rental opportunities. The main home has an inviting & functional floor plan that features separate living room w/fireplace, dining area & family/den/bonus room! This home also includes double pane windows, Central Heat/AC & a well appointed utility/laundry room that provides extra storage. Enjoy entertaining in the bright kitchen w/granite countertops, gas range & breakfast bar. The spacious outdoor set up provides several patio areas. Wonderful location on a quiet street, near Alum Rock Park, Mt. Hamilton, San Jose Country Club, restaurants, schools & major transportation routes! Make this your Home Sweet Home! **OH-7/13 4pm-6pm, 7/15 1pm-4pm, 7/16 11am-2pm!**
Location
State CA
County Santa Clara
Area Alum Rock
Zoning R1
Rooms
Family Room Separate Family Room
Other Rooms Den / Study / Office, Laundry Room, Storage
Guest Accommodations Accessory Dwelling Unit,Guest House
Dining Room Formal Dining Room
Kitchen 220 Volt Outlet
Interior
Heating Central Forced Air
Cooling Central AC
Flooring Carpet, Laminate, Tile
Fireplaces Type Living Room
Laundry In Utility Room, Washer / Dryer
Exterior
Exterior Feature Back Yard, Balcony / Patio, Low Maintenance
Parking Features On Street, Parking Area
Fence Wood
Utilities Available Public Utilities
View Mountains, Neighborhood
Roof Type Composition
Building
Lot Description Regular
Story 1
Foundation Concrete Perimeter and Slab
Sewer Sewer - Public
Water Public
Level or Stories 1
Others
Tax ID 601-05-019
Horse Property No
Special Listing Condition Not Applicable
Read Less
Want to know what your home might be worth? Contact us for a FREE valuation!

Our team is ready to help you sell your home for the highest possible price ASAP

© 2025 MLSListings Inc. All rights reserved.





