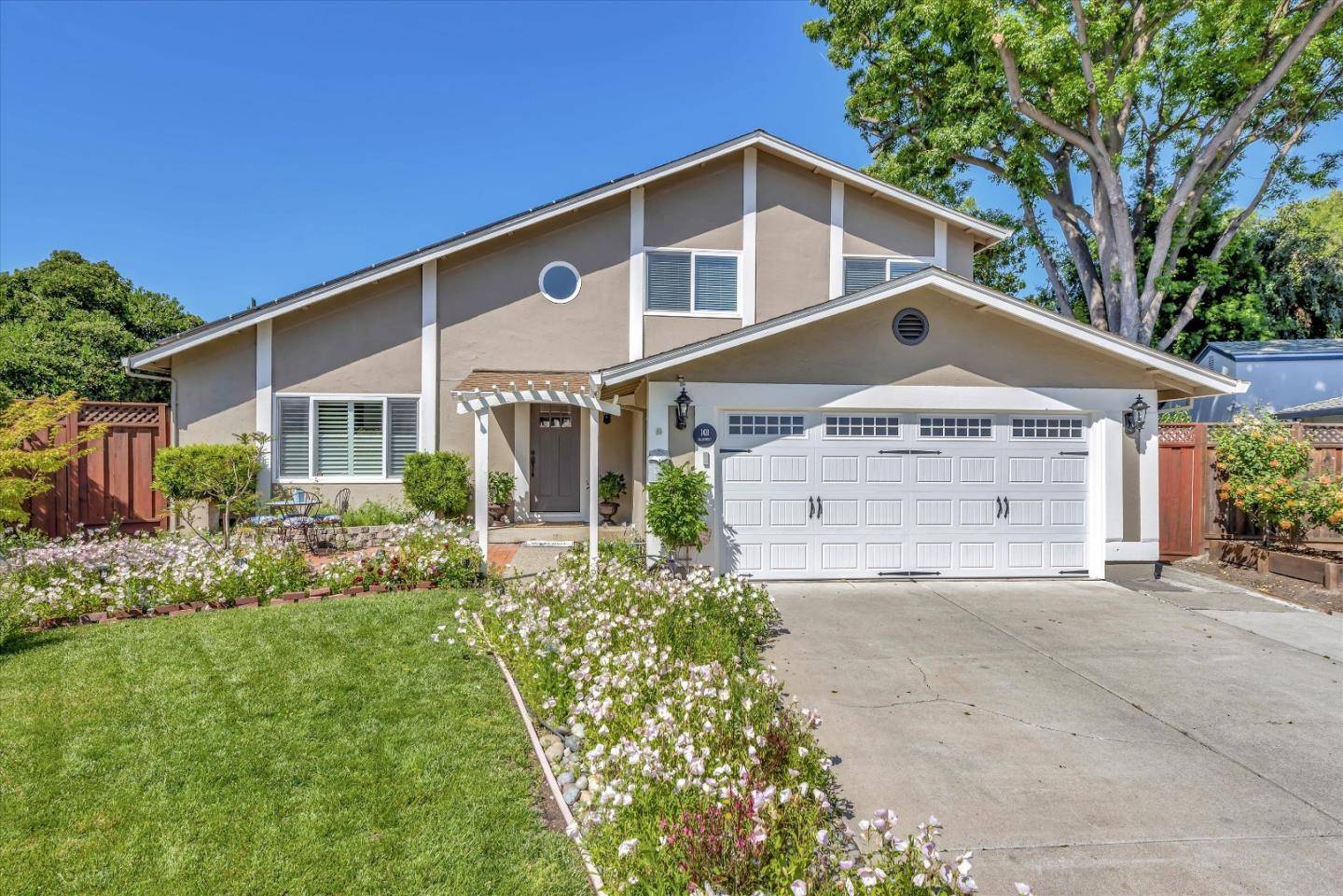Bought with Chloe See • Redfin
$2,200,000
For more information regarding the value of a property, please contact us for a free consultation.
1418 Willowtree CT San Jose, CA 95118
5 Beds
2 Baths
2,403 SqFt
Key Details
Sold Price $2,200,000
Property Type Single Family Home
Sub Type Single Family Home
Listing Status Sold
Purchase Type For Sale
Square Footage 2,403 sqft
Price per Sqft $915
MLS Listing ID ML81929106
Sold Date 08/04/23
Bedrooms 5
Full Baths 2
Year Built 1971
Lot Size 7,639 Sqft
Property Sub-Type Single Family Home
Property Description
Terrific location on a cul de sac in Willow Glen! Delicate pink poppies line the walkway to this beautifully updated home. You'll be impressed with the bright formal living room with nearly 20' ceilings. Double pane windows, ceiling fans, A/C & SOLAR will keep you comfortable all year round. Updated kitchen with 6 burner Samsung gas range, SS dishwasher, Breakfast bar & separate family room. Huge formal dining room with vaulted ceilings. New bamboo hardwood floors;no carpet in the home! New pool equipment & Tankless water heater. Close to Zanottos Market, Starbucks, Georgio's restaurant, Paul Moore Park (with lighted tennis ct and Basketball) Updated bathrooms with granite counters. 2 private backyards! One yard has a pool with new pool equipment by the most beautiful red poppy garden.The 2nd yard has a spa & large lawn. Orange, lemon & peach trees. Copper pipes. Ground floor owner's suite with new paneled doors. Large bedrooms upstairs and one extra area staged as an office.
Location
State CA
County Santa Clara
Area Cambrian
Zoning R1-8
Rooms
Family Room Separate Family Room
Dining Room Breakfast Bar, Formal Dining Room
Kitchen Countertop - Granite, Dishwasher, Garbage Disposal, Microwave, Oven - Gas, Oven Range - Gas, Pantry, Refrigerator
Interior
Heating Central Forced Air - Gas
Cooling Central AC
Flooring Tile, Wood
Exterior
Parking Features Attached Garage
Garage Spaces 2.0
Fence Wood
Pool Pool - In Ground, Spa - Cover, Spa - Fiberglass
Utilities Available Individual Electric Meters, Individual Gas Meters, Natural Gas, Solar Panels - Owned
Roof Type Composition
Building
Lot Description Pie Shaped
Story 2
Foundation Concrete Perimeter
Sewer Sewer Connected
Water Public
Level or Stories 2
Others
Tax ID 451-02-091
Horse Property No
Special Listing Condition Not Applicable
Read Less
Want to know what your home might be worth? Contact us for a FREE valuation!

Our team is ready to help you sell your home for the highest possible price ASAP

© 2025 MLSListings Inc. All rights reserved.





