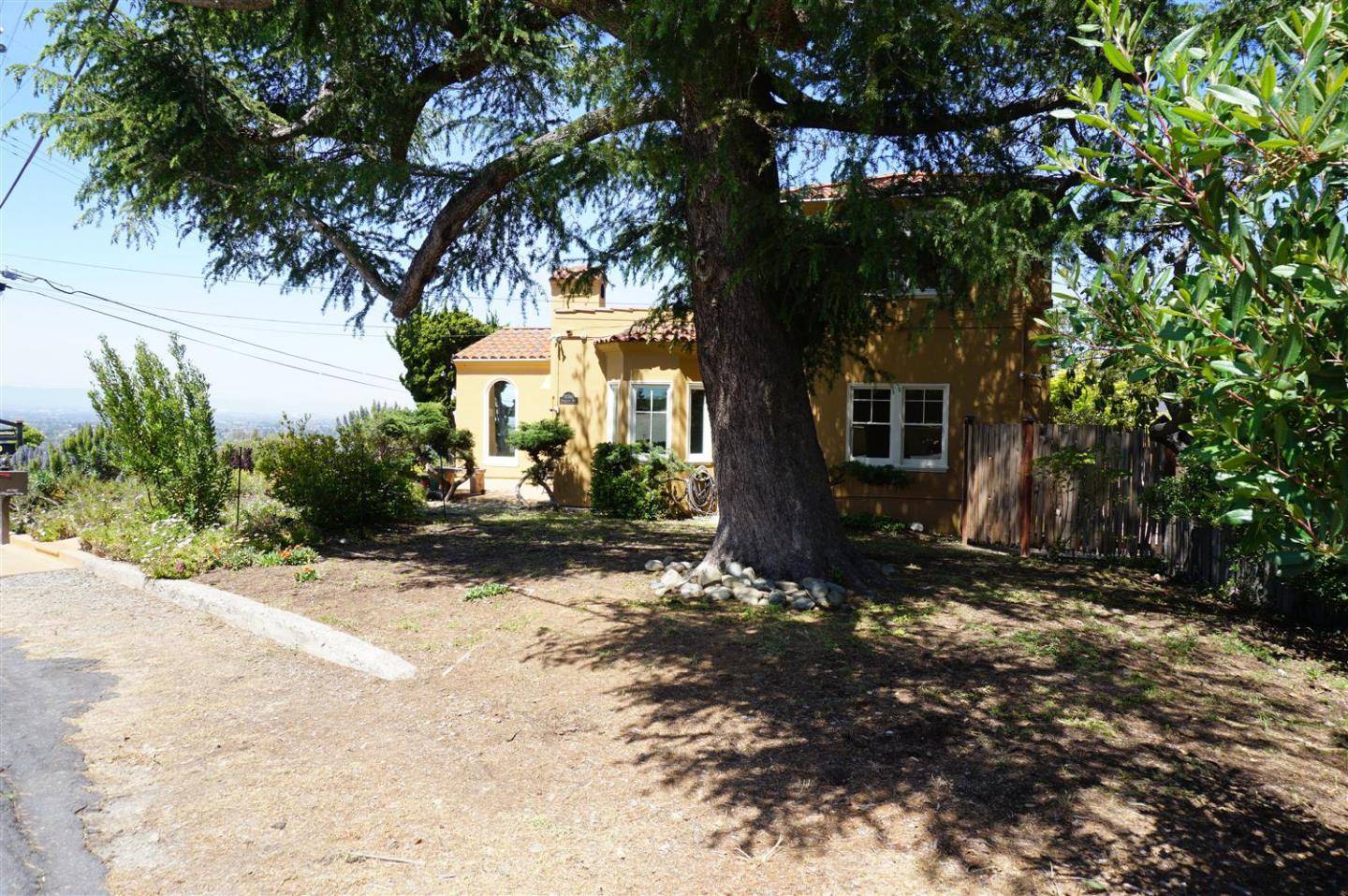Bought with Gary Morgan • Realty One Group Infinity
$2,010,000
For more information regarding the value of a property, please contact us for a free consultation.
10760 Ridgeview WAY San Jose, CA 95127
3 Beds
2.5 Baths
2,168 SqFt
Key Details
Sold Price $2,010,000
Property Type Single Family Home
Sub Type Single Family Home
Listing Status Sold
Purchase Type For Sale
Square Footage 2,168 sqft
Price per Sqft $927
MLS Listing ID ML81926372
Sold Date 06/07/23
Style Spanish
Bedrooms 3
Full Baths 2
Half Baths 1
Year Built 1927
Lot Size 0.432 Acres
Property Sub-Type Single Family Home
Property Description
"Majestic Spanish Revival Jewel" This house is in a Quiet Peaceful Neighborhood. It is Turnkey after being Refurbished from top to bottom. It is a perfect blend of Modern Amenities and Old-world Charm. Outstanding City Views from several rooms facing the front of the home. The Huge Backyard is truly a park like gem which is a rare find in the city. All the neighbors are friendly and family oriented. This home is Walking Distance to Historic San Jose Country Club and Alum Rock Park. Up the road only 15 minutes is the Grant Ranch County Park. Alum Rock Park offers hiking, biking, large picnic areas, play grounds, horseshoe pits, scenic views and wildlife watching. San Jose Country Club has full membership and social memberships. It offers a Great Golf Experience, Swimming pool facility, Bocce ball courts and the Club House has a wonderful bar with views and several dinning/entertainment areas. Close to shopping, restaurants, freeway access and only 15 minutes to Downtown.
Location
State CA
County Santa Clara
Area Alum Rock
Zoning R1-6
Rooms
Family Room Separate Family Room
Other Rooms Office Area, Wine Cellar / Storage
Dining Room Breakfast Nook, Eat in Kitchen, Formal Dining Room
Kitchen Countertop - Quartz, Dishwasher, Exhaust Fan, Freezer, Garbage Disposal, Island, Microwave, Oven Range - Gas, Refrigerator
Interior
Heating Central Forced Air, Heat Pump
Cooling Central AC, Other
Flooring Hardwood, Tile
Fireplaces Type Living Room, Wood Burning
Laundry In Utility Room, Washer / Dryer
Exterior
Exterior Feature Courtyard, Fenced, Sprinklers - Auto
Parking Features Detached Garage, Guest / Visitor Parking
Garage Spaces 2.0
Fence Wood
Utilities Available Individual Electric Meters, Individual Gas Meters, Public Utilities
View City Lights, Garden / Greenbelt, Mountains, Valley
Roof Type Bituthene,Clay,Composition
Building
Lot Description Private / Secluded, Views
Story 2
Foundation Concrete Perimeter
Sewer Sewer Connected
Water Individual Water Meter
Level or Stories 2
Others
Tax ID 612-17-003
Horse Property No
Special Listing Condition Not Applicable
Read Less
Want to know what your home might be worth? Contact us for a FREE valuation!

Our team is ready to help you sell your home for the highest possible price ASAP

© 2025 MLSListings Inc. All rights reserved.





