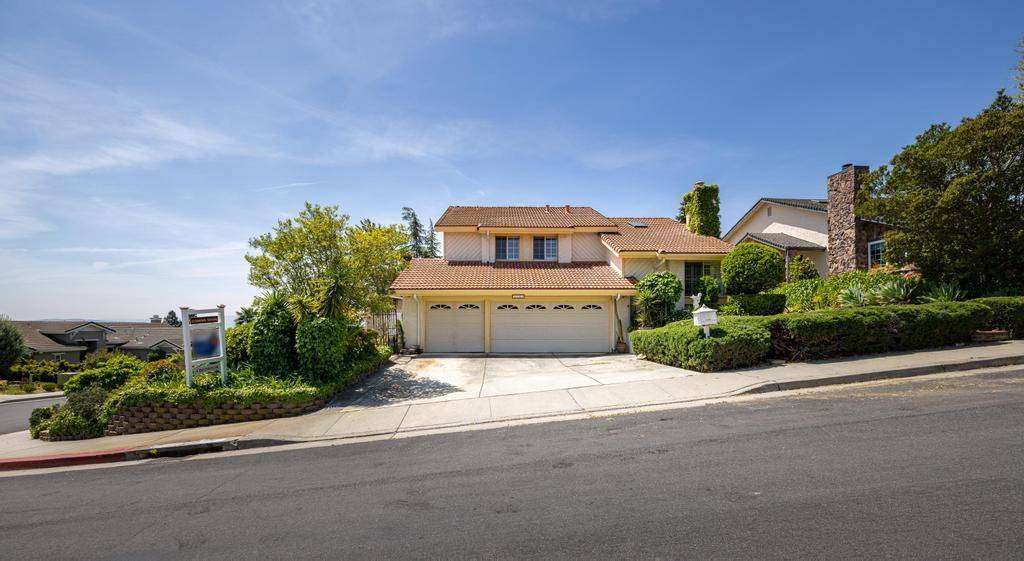Bought with Sieng Nguyen • eXp Realty of California, Inc
$1,400,000
For more information regarding the value of a property, please contact us for a free consultation.
1265 Ridgeline CT San Jose, CA 95127
4 Beds
2.5 Baths
2,386 SqFt
Key Details
Sold Price $1,400,000
Property Type Single Family Home
Sub Type Single Family Home
Listing Status Sold
Purchase Type For Sale
Square Footage 2,386 sqft
Price per Sqft $586
MLS Listing ID ML81926106
Sold Date 05/30/23
Style Spanish
Bedrooms 4
Full Baths 2
Half Baths 1
Year Built 1981
Lot Size 10,370 Sqft
Property Sub-Type Single Family Home
Property Description
First time on the market. This Spanish Hacienda is ready for its new owners. With 4 bedrooms and 3 baths plus a back yard for entertaining, its a dream come true. Enjoy the City views of lights and stars. Enjoy the Spanish tiles throughout the house and its 2 cozy fireplaces. Separate family room, dining room and living room make this the perfect home for a family who loves coming home. All the neighbors are friendly and family oriented. This home is Walking Distance to Historic San Jose Country Club and Alum Rock Park. Up the road only 15 minutes is the Grant Ranch County Park. Alum Rock Park offers hiking, biking, large picnic areas, play grounds, horseshoe pits, scenic views and wildlife watching. San Jose Country Club has full membership and social memberships. It offers a Great Golf Experience, Swimming pool facility, Bocce ball courts and the Club House has a wonderful bar with views and several dinning/entertainment areas. Close to shopping, restaurants, freeway access
Location
State CA
County Santa Clara
Area Alum Rock
Zoning R1-5
Rooms
Family Room Separate Family Room
Dining Room Dining Area
Kitchen Cooktop - Gas, Countertop - Granite, Dishwasher, Exhaust Fan, Garbage Disposal, Hookups - Gas, Microwave, Oven Range, Refrigerator
Interior
Heating Central Forced Air - Gas
Cooling Central AC
Flooring Tile
Fireplaces Type Family Room, Living Room
Laundry In Garage
Exterior
Parking Features Attached Garage, On Street
Garage Spaces 2.0
Pool Spa / Hot Tub
Utilities Available Individual Electric Meters, Individual Gas Meters
View City Lights, Valley
Roof Type Tile
Building
Story 2
Foundation Concrete Perimeter and Slab, Crawl Space
Sewer Sewer Connected
Water Individual Water Meter, Public
Level or Stories 2
Others
Tax ID 612-63-015
Horse Property No
Special Listing Condition Not Applicable
Read Less
Want to know what your home might be worth? Contact us for a FREE valuation!

Our team is ready to help you sell your home for the highest possible price ASAP

© 2025 MLSListings Inc. All rights reserved.





