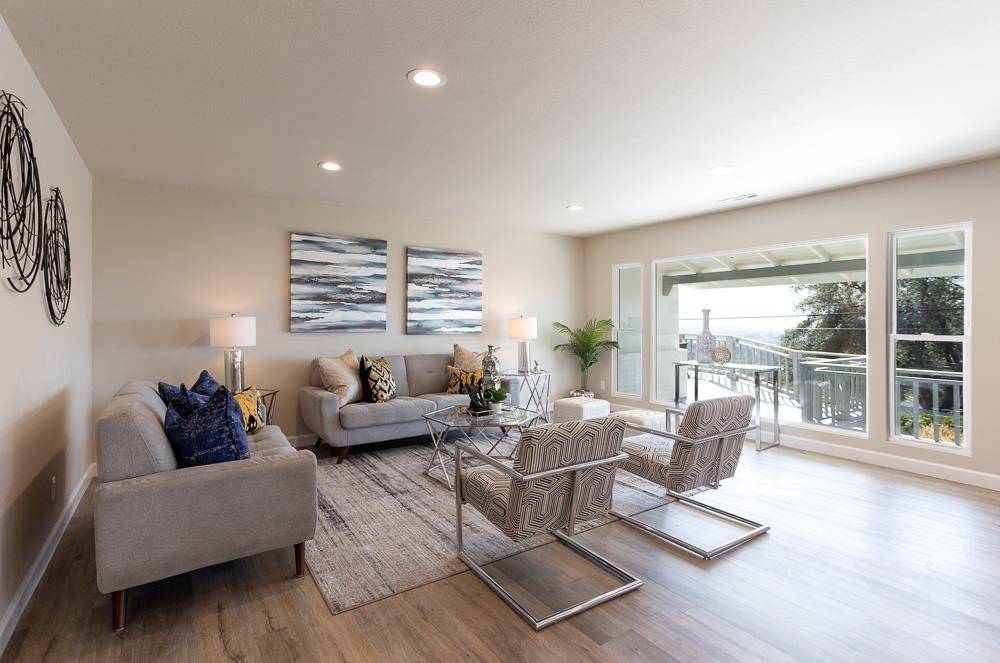Bought with David Koehler • Coldwell Banker Realty
$1,800,000
For more information regarding the value of a property, please contact us for a free consultation.
11275 Chula Vista AVE San Jose, CA 95127
5 Beds
2.5 Baths
2,587 SqFt
Key Details
Sold Price $1,800,000
Property Type Single Family Home
Sub Type Single Family Home
Listing Status Sold
Purchase Type For Sale
Square Footage 2,587 sqft
Price per Sqft $695
MLS Listing ID ML81918904
Sold Date 04/26/23
Style Ranch
Bedrooms 5
Full Baths 2
Half Baths 1
Year Built 1952
Lot Size 0.404 Acres
Property Sub-Type Single Family Home
Property Description
Stunning & sprawling ranch-style home with panorama views in East Foothills! Perched up on a secluded lot for envied privacy & views, this remarkable residence has been fully renovated & reimagined. Inside, a huge open living space greets you with breathtaking views through wall-to-wall windows. A formal dining space flows into a fully upgraded chef's kitchen with top-of-the-line appliances & breakfast bar, while the expansive front porch runs along the property offering multiple spaces to lounge & entertain. Three secondary bedrooms are stylish & well-sized with gorgeous light, and a shared hall bathroom has split entry, ideal for siblings. The oversized primary bedroom is ensuite, and the fourth bedroom includes an attached half bath. Separate office & basement offer more versatile space. A 3-car garage, huge driveway & widespread .4 acre lot complete this impressive home! Fabulous location overlooking the San Jose Country Club, close to trailheads, and a short drive to Downtown!
Location
State CA
County Santa Clara
Area Berryessa
Zoning R1-10
Rooms
Family Room Kitchen / Family Room Combo
Other Rooms Basement - Unfinished, Laundry Room
Dining Room Dining Area, Eat in Kitchen
Kitchen 220 Volt Outlet, Countertop - Quartz, Dishwasher, Garbage Disposal, Hood Over Range, Hookups - Gas, Oven - Gas, Refrigerator
Interior
Heating Central Forced Air - Gas
Cooling Central AC
Flooring Tile, Vinyl / Linoleum
Laundry Electricity Hookup (110V), Electricity Hookup (220V), Inside
Exterior
Exterior Feature Back Yard, Deck , Fenced, Storage Shed / Structure
Parking Features Attached Garage
Garage Spaces 3.0
Fence Wood
Utilities Available Public Utilities
View Golf Course
Roof Type Composition
Building
Lot Description Grade - Hillside
Story 1
Foundation Wood Frame
Sewer Sewer - Public
Water Public
Level or Stories 1
Others
Tax ID 599-30-010
Horse Property No
Special Listing Condition Not Applicable
Read Less
Want to know what your home might be worth? Contact us for a FREE valuation!

Our team is ready to help you sell your home for the highest possible price ASAP

© 2025 MLSListings Inc. All rights reserved.





