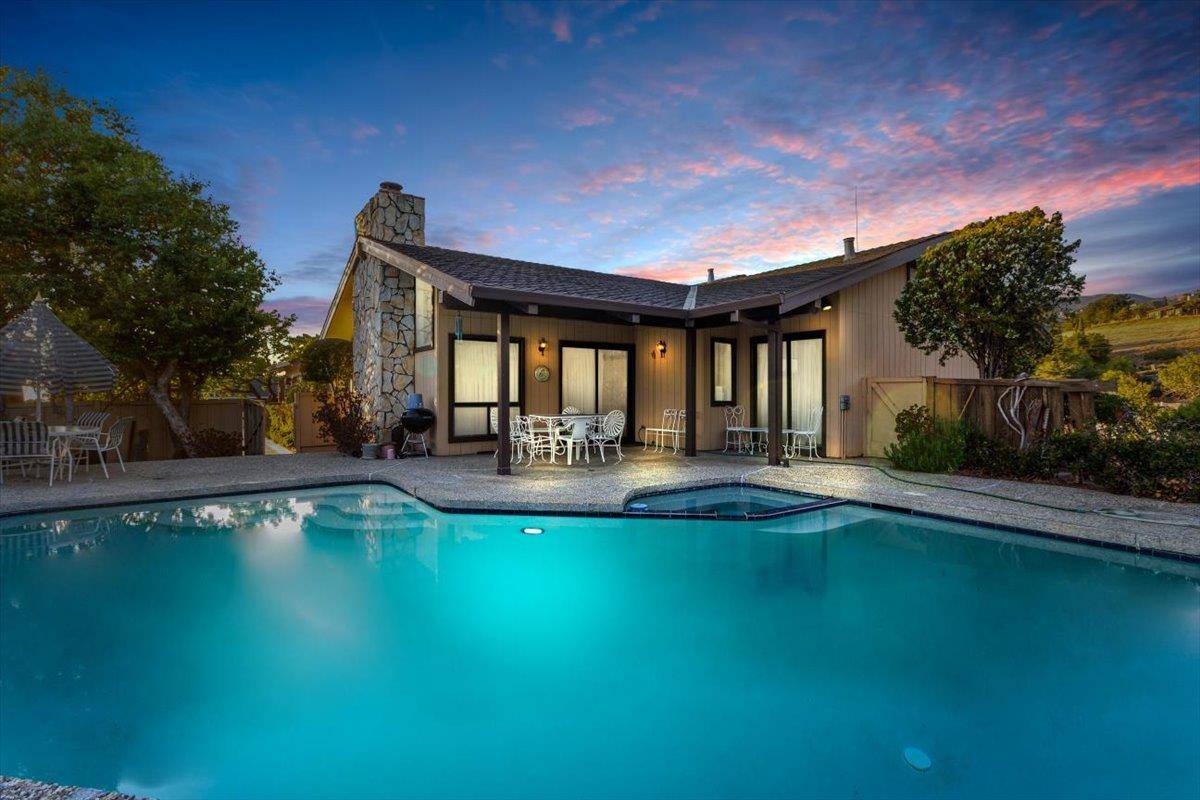Bought with Eric Pai • Ascend Real Estate
$1,445,000
For more information regarding the value of a property, please contact us for a free consultation.
10940 Prieta CT San Jose, CA 95127
3 Beds
2.5 Baths
2,020 SqFt
Key Details
Sold Price $1,445,000
Property Type Single Family Home
Sub Type Single Family Home
Listing Status Sold
Purchase Type For Sale
Square Footage 2,020 sqft
Price per Sqft $715
MLS Listing ID ML81917659
Sold Date 04/11/23
Bedrooms 3
Full Baths 2
Half Baths 1
Year Built 1978
Lot Size 0.307 Acres
Property Sub-Type Single Family Home
Property Description
Nestled in San Jose's East Foothills, this stunning property boasts breathtaking city views. Upon arrival, you'll be greeted by its impressive curb appeal, leading you into an inviting floor plan, ideal for hosting gatherings with loved ones. This two-story residence features 3 bedrooms, 2.5 bathrooms, spacious living and family rooms with high ceilings, a dining area, storage space, and a 3-car garage. Enjoy the backyard with your loved ones while you bask in the sunshine and take pleasure in the pool. With this opportunity, you can own and personalize a gorgeous home in one of San Jose's most coveted neighborhoods. Its prime location is just minutes away from the San Jose Country Club, Alum Rock Park, shops, and restaurants. Plus, quick access to 680, 280, and 101 offers a convenient commute to Silicon Valley.
Location
State CA
County Santa Clara
Area Alum Rock
Zoning R1-6
Rooms
Family Room Separate Family Room
Dining Room Dining Area
Kitchen Cooktop - Gas, Countertop - Tile, Dishwasher, Exhaust Fan, Garbage Disposal, Microwave, Oven Range - Built-In, Refrigerator
Interior
Heating Central Forced Air - Gas
Cooling Central AC
Flooring Carpet, Tile, Vinyl / Linoleum
Fireplaces Type Gas Burning
Laundry Washer / Dryer
Exterior
Exterior Feature Deck
Parking Features Attached Garage
Garage Spaces 3.0
Fence Fenced
Pool Pool - In Ground
Utilities Available Other
View Mountains
Roof Type Composition,Shingle
Building
Story 1
Foundation Concrete Perimeter
Sewer Sewer - Public
Water Public
Level or Stories 1
Others
Tax ID 612-19-007
Horse Property No
Special Listing Condition Not Applicable
Read Less
Want to know what your home might be worth? Contact us for a FREE valuation!

Our team is ready to help you sell your home for the highest possible price ASAP

© 2025 MLSListings Inc. All rights reserved.





