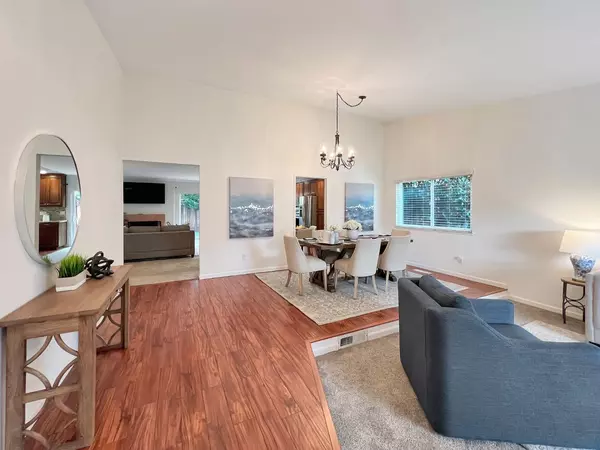$1,340,000
For more information regarding the value of a property, please contact us for a free consultation.
220 Manley CT San Jose, CA 95139
3 Beds
2 Baths
1,722 SqFt
Key Details
Sold Price $1,340,000
Property Type Single Family Home
Sub Type Single Family Home
Listing Status Sold
Purchase Type For Sale
Square Footage 1,722 sqft
Price per Sqft $778
MLS Listing ID ML81920180
Sold Date 03/28/23
Style Ranch
Bedrooms 3
Full Baths 2
Year Built 1975
Lot Size 6,068 Sqft
Property Description
Enjoy comfortable living nestled on a quiet cul-de-sac w/in the Los Paseos neighborhood of Santa Teresa. An impressive vaulted entry flows into the living & dining area. Separate family room w/fireplace & large country-style kitchen accommodate everyday living. Recently updated kitchen offers laminate flooring, custom cabinetry, granite counters, stainless steel appliances, island w/breakfast bar & dining nook. Spacious guest bedrooms. Guest hall bathroom offers a shower over a bathtub. The primary suite features a walk-in closet & an en-suite bathroom w/walk-in shower. The backyard features a patio ideal for outdoor dining & entertaining, as well as mature landscaping. Other highlights include indoor laundry room, double-pane windows, central heating & cooling. Los Paseos neighborhood offers tree-lined streets, all interconnected by walking paths leading to the community pool, public park, & schools. Nearby shopping, dining, & entertainment. ST Golf, ST County Park, Coyote Trail.
Location
State CA
County Santa Clara
Area Santa Teresa
Zoning R1-8P
Rooms
Family Room Separate Family Room
Dining Room Breakfast Bar, Dining Area, Dining Area in Living Room, Eat in Kitchen
Kitchen Cooktop - Gas, Countertop - Granite, Dishwasher, Exhaust Fan, Garbage Disposal, Island, Microwave, Oven - Built-In, Refrigerator
Interior
Heating Central Forced Air
Cooling Central AC
Flooring Carpet, Laminate, Tile
Fireplaces Type Family Room, Wood Burning
Laundry In Utility Room, Washer / Dryer
Exterior
Exterior Feature Back Yard, Balcony / Patio, Fenced, Sprinklers - Auto
Garage Attached Garage
Garage Spaces 2.0
Fence Fenced Back
Utilities Available Public Utilities
Roof Type Composition,Shingle
Building
Faces Northwest
Story 1
Foundation Concrete Perimeter and Slab
Sewer Sewer - Public
Water Public
Level or Stories 1
Others
Tax ID 708-20-006
Horse Property No
Special Listing Condition Not Applicable
Read Less
Want to know what your home might be worth? Contact us for a FREE valuation!

Our team is ready to help you sell your home for the highest possible price ASAP

© 2024 MLSListings Inc. All rights reserved.
Bought with Odrina Bebleh • Intero Real Estate Services






