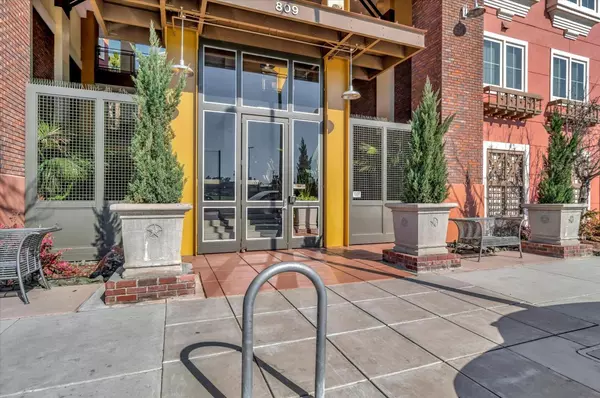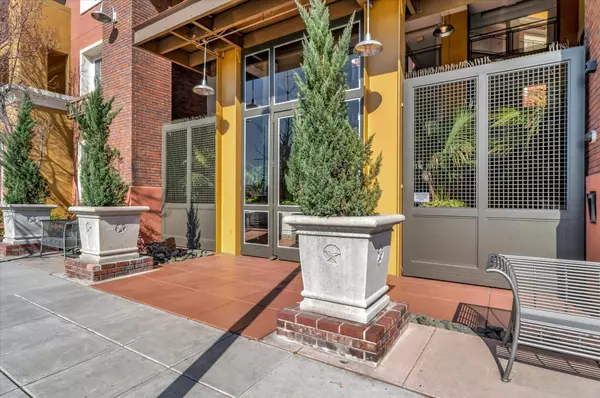$900,000
For more information regarding the value of a property, please contact us for a free consultation.
809 Auzerais AVE 401 San Jose, CA 95126
2 Beds
2 Baths
1,274 SqFt
Key Details
Sold Price $900,000
Property Type Condo
Sub Type Condominium
Listing Status Sold
Purchase Type For Sale
Square Footage 1,274 sqft
Price per Sqft $706
MLS Listing ID ML81918491
Sold Date 03/28/23
Style Modern / High Tech
Bedrooms 2
Full Baths 2
HOA Fees $569/mo
HOA Y/N 1
Year Built 2008
Property Description
Monte Vista Luxury Condominium with City Light Views. Rare top floor, single story floor plan, 2-bedroom, 2 full bath, 1274 sq ft condominium with dedicated in-unit laundry room and amazing mountain views by day and beautiful city light views by night. The unit offers an updated kitchen, new appliances, breakfast bar, expresso hardwood floors, and recently remodeled bathrooms. The dining room, living room and outdoor viewing balcony makes this special unit terrific for entertaining. Elevator and delivery concierge locker boxes for amazingly convenient living. Lifestyle at Monte Vista is convenient and close to local shopping, bike trails, Del Monte Park, downtown Willow Glen, SAP Center, CalTrain, light rail, Mineta International Airport and the new San Jose Google Campus. This is truly a rare opportunity unit with wonderful views!
Location
State CA
County Santa Clara
Area Central San Jose
Building/Complex Name Monte Vista Community
Zoning A PD
Rooms
Family Room Separate Family Room
Other Rooms Laundry Room, Storage
Dining Room Breakfast Bar, Dining Area in Living Room
Kitchen Countertop - Granite, Countertop - Solid Surface / Corian, Dishwasher, Exhaust Fan, Freezer, Garbage Disposal, Hood Over Range, Hookups - Ice Maker, Oven - Self Cleaning, Oven Range - Electric, Pantry, Refrigerator, Warming Drawer
Interior
Heating Central Forced Air
Cooling Ceiling Fan, Central AC
Flooring Tile, Wood
Laundry Inside, Washer / Dryer
Exterior
Exterior Feature Balcony / Patio, BBQ Area, Courtyard, Low Maintenance, Outdoor Fireplace, Storage Shed / Structure
Garage Assigned Spaces, Guest / Visitor Parking, On Street, Tandem Parking, Underground Parking
Garage Spaces 2.0
Fence Gate
Community Features BBQ Area, Community Security Gate, Elevator, Garden / Greenbelt / Trails
Utilities Available Public Utilities
View City Lights, Mountains, Neighborhood
Roof Type Tile
Building
Lot Description Views
Faces Northwest
Story 1
Unit Features Top Floor or Penthouse
Foundation Reinforced Concrete
Sewer Sewer - Public
Water Public
Level or Stories 1
Others
HOA Fee Include Garbage,Hot Water,Landscaping / Gardening,Water / Sewer
Restrictions Age - No Restrictions,Guest Restrictions,Parking Restrictions,Pets - Allowed
Tax ID 264-73-060
Security Features Controlled / Secured Access,Fire System - Sprinkler,Secured Garage / Parking,Security Building
Horse Property No
Special Listing Condition Not Applicable
Read Less
Want to know what your home might be worth? Contact us for a FREE valuation!

Our team is ready to help you sell your home for the highest possible price ASAP

© 2024 MLSListings Inc. All rights reserved.
Bought with Erfan Modir • Intero Real Estate Services






