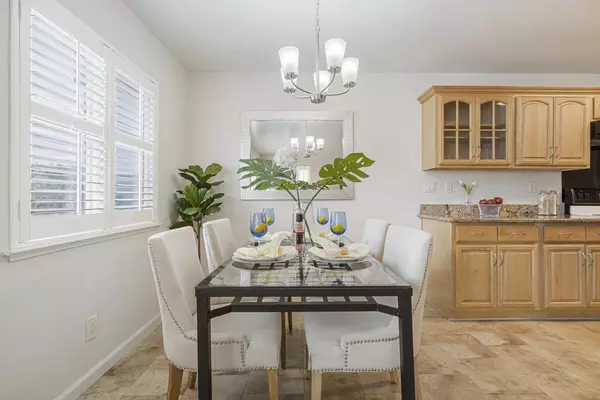$521,000
For more information regarding the value of a property, please contact us for a free consultation.
5555 Judith ST 3 San Jose, CA 95123
2 Beds
1 Bath
903 SqFt
Key Details
Sold Price $521,000
Property Type Condo
Sub Type Condominium
Listing Status Sold
Purchase Type For Sale
Square Footage 903 sqft
Price per Sqft $576
MLS Listing ID ML81918709
Sold Date 03/13/23
Bedrooms 2
Full Baths 1
HOA Fees $387
HOA Y/N 1
Year Built 1970
Property Description
Welcome to 5555 Judith Street #3! This spacious 2 bedroom, 1 bathroom condo features an open floor plan with 903 sqft of living space highlighted by a freshly painted interior. Upon entering the home, you'll be greeted w/ an abundance of natural light that shines through the plantation shutters and extends across to the adjacent dine-in kitchen. The well-appointed kitchen overlooks the common areas & encompasses a full suite of appliances, granite countertops, ample cabinetry & a cozy breakfast bar. A staircase leads to the second level, where you'll find a full bathroom and 2 light-filled bedrooms featuring new carpet and built-in closet organizers. Enjoy the amenities of dual pane windows, central HVAC, an attached 1 car garage with plenty of extra storage, and a community pool & BBQ area. Prime unit with no neighbors above or below. Conveniently located, close to shopping, Martial Cottle Park and all major freeways allowing easy access to Silicon Valley's Tech Giants.
Location
State CA
County Santa Clara
Area Blossom Valley
Zoning RM
Rooms
Family Room Kitchen / Family Room Combo
Dining Room Dining Area
Kitchen Countertop - Granite, Dishwasher, Garbage Disposal, Hood Over Range, Oven Range - Electric, Pantry, Refrigerator
Interior
Heating Central Forced Air
Cooling Central AC, Whole House / Attic Fan
Flooring Carpet, Tile
Laundry Community Facility
Exterior
Garage Assigned Spaces, Attached Garage, On Street
Garage Spaces 1.0
Pool Community Facility
Utilities Available Public Utilities
Roof Type Composition
Building
Story 2
Foundation Concrete Slab
Sewer Sewer - Public
Water Public
Level or Stories 2
Others
HOA Fee Include Exterior Painting,Garbage,Landscaping / Gardening,Maintenance - Common Area,Pool, Spa, or Tennis,Roof,Unit Coverage Insurance
Tax ID 690-24-039
Horse Property No
Special Listing Condition Not Applicable
Read Less
Want to know what your home might be worth? Contact us for a FREE valuation!

Our team is ready to help you sell your home for the highest possible price ASAP

© 2024 MLSListings Inc. All rights reserved.
Bought with Taghried Zeid • Westbrook Realty






