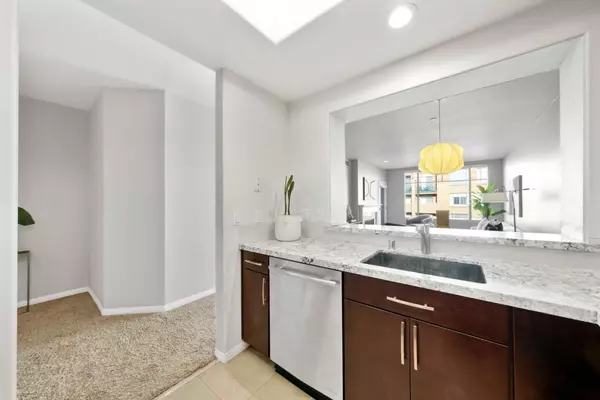$620,000
For more information regarding the value of a property, please contact us for a free consultation.
144 S 3rd ST 508 San Jose, CA 95112
1 Bed
1 Bath
998 SqFt
Key Details
Sold Price $620,000
Property Type Condo
Sub Type Condominium
Listing Status Sold
Purchase Type For Sale
Square Footage 998 sqft
Price per Sqft $621
MLS Listing ID ML81917846
Sold Date 03/17/23
Bedrooms 1
Full Baths 1
HOA Fees $718/mo
HOA Y/N 1
Year Built 1996
Property Description
Modern upgraded condo located in the heart of downtown San Jose in the desirable Paseo Plaza community. One level down from the penthouse, you'll enjoy birds-eye views of the tranquil courtyard plus loads of natural light through the oversized windows. Upgraded kitchen features glass tile backsplash, quartz countertops, stainless steel hardware, dark-stained hardwood cabinets, & stainless steel appliances is perfect for cooking while entertaining company. Upgraded bathroom pleases the eyes with granite countertops, chrome hardware, tile flooring, & tiled shower/tub combination. Large bedroom offers walk-in closet, & the glass sliding doors provides natural light & private access to the balcony. Take a stroll to restaurants, SoFA an arts & entertainment district, Philz Coffee, theaters, SJSU, MLK Library, Cal Train, SAP Center, Wholefoods, the future Google Village, & loads more. Access to pool, hot tub, sauna, gym, secure lockers for packages, & courtyard. Convenient & Luxury living.
Location
State CA
County Santa Clara
Area Central San Jose
Building/Complex Name Paseo Plaza
Zoning R4
Rooms
Family Room Kitchen / Family Room Combo
Dining Room No Formal Dining Room
Kitchen 220 Volt Outlet, Cooktop - Electric, Countertop - Quartz, Dishwasher, Garbage Disposal, Microwave, Oven Range - Electric, Refrigerator
Interior
Heating Forced Air
Cooling Ceiling Fan, Central AC
Flooring Carpet, Tile
Fireplaces Type Gas Burning, Living Room
Laundry Inside, Washer / Dryer
Exterior
Exterior Feature Balcony / Patio, Courtyard
Garage Assigned Spaces
Garage Spaces 1.0
Pool Community Facility
Community Features Community Pool, Community Security Gate, Elevator, Gym / Exercise Facility, Recreation Room, Sauna / Spa / Hot Tub, Trash Chute
Utilities Available Individual Electric Meters
Roof Type Composition
Building
Story 1
Foundation Concrete Slab
Sewer Sewer - Public
Water Public
Level or Stories 1
Others
HOA Fee Include Common Area Electricity,Exterior Painting,Insurance - Common Area,Insurance - Liability ,Insurance - Structure,Landscaping / Gardening,Maintenance - Common Area,Maintenance - Exterior,Management Fee,Pool, Spa, or Tennis,Reserves
Restrictions Pets - Cats Permitted,Pets - Dogs Permitted,Pets - Number Restrictions,Pets - Rules
Tax ID 467-60-098
Security Features Closed Circuit Monitoring (24-hour),Controlled / Secured Access,Fire Alarm ,Fire System - Sprinkler,Secured Garage / Parking,Security Building
Horse Property No
Special Listing Condition Not Applicable
Read Less
Want to know what your home might be worth? Contact us for a FREE valuation!

Our team is ready to help you sell your home for the highest possible price ASAP

© 2024 MLSListings Inc. All rights reserved.
Bought with Lyka So • eXp Realty of California Inc






