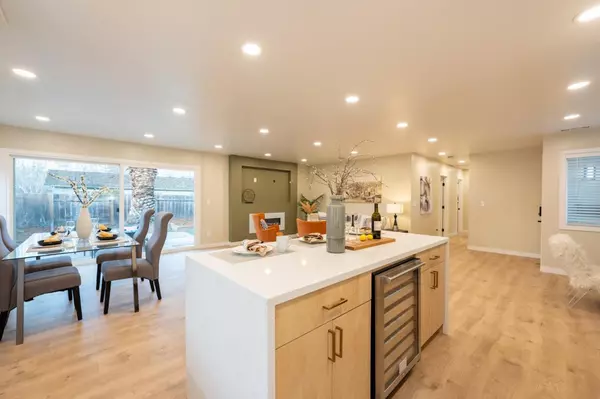$2,050,000
For more information regarding the value of a property, please contact us for a free consultation.
4723 Elmhurst DR San Jose, CA 95129
3 Beds
2 Baths
1,226 SqFt
Key Details
Sold Price $2,050,000
Property Type Single Family Home
Sub Type Single Family Home
Listing Status Sold
Purchase Type For Sale
Square Footage 1,226 sqft
Price per Sqft $1,672
MLS Listing ID ML81917744
Sold Date 03/10/23
Style Traditional
Bedrooms 3
Full Baths 2
Year Built 1955
Lot Size 6,152 Sqft
Property Description
One-of-a-kind home with open floorplan. Custom touches & designer materials throughout. Remodeled from the studs with permit. New: roof, plumping & cooper pipes, tankless water heater, whole house water filter, central ac/heat and ducts, Nest thermostat. Hardwired smoke alarms and Nest CO detector. New electrical panel and wiring. smart phone control, wifi keypad entry. High Def 4K camera system. Finished, insulated, wifi control garage, with led lights & 220v for EV charger. European kitchen cabinets, top of the line appliances, water filtration system, pot filler, gas range. 7-foot waterfall island with built in wine cooler. The Hallway bath with jetted tub, bidet toilets and wall storage. Master retreat has built in electric fireplace, hidden wall safe, TV outlet, heated bathroom floor, recessed hamper, bidet toilet and huge 12 in rain shower head with handheld shower. Newly paved driveway and landscaping. Great public schools and just steps away from Challenger private school.
Location
State CA
County Santa Clara
Area Cupertino
Zoning R1-8
Rooms
Family Room Kitchen / Family Room Combo
Dining Room Breakfast Nook, Dining Area in Living Room
Kitchen 220 Volt Outlet, Countertop - Quartz, Dishwasher, Exhaust Fan, Freezer, Garbage Disposal, Island, Microwave, Oven Range - Gas, Pantry, Refrigerator, Warming Drawer, Wine Refrigerator
Interior
Heating Central Forced Air - Gas
Cooling Ceiling Fan, Central AC
Flooring Laminate, Tile
Fireplaces Type Insert, Living Room, Primary Bedroom
Laundry Electricity Hookup (220V), Gas Hookup, In Garage
Exterior
Exterior Feature Back Yard, Sprinklers - Lawn
Garage Attached Garage, Off-Street Parking
Garage Spaces 2.0
Fence Wood
Utilities Available Public Utilities
View Neighborhood
Roof Type Shingle
Building
Lot Description Regular
Story 1
Foundation Concrete Perimeter
Sewer Sewer - Public
Water Public
Level or Stories 1
Others
Tax ID 381-09-050
Security Features Video / Audio System
Horse Property No
Special Listing Condition Not Applicable
Read Less
Want to know what your home might be worth? Contact us for a FREE valuation!

Our team is ready to help you sell your home for the highest possible price ASAP

© 2024 MLSListings Inc. All rights reserved.
Bought with Michelle Lin • Goodview Financial & Real Estate






