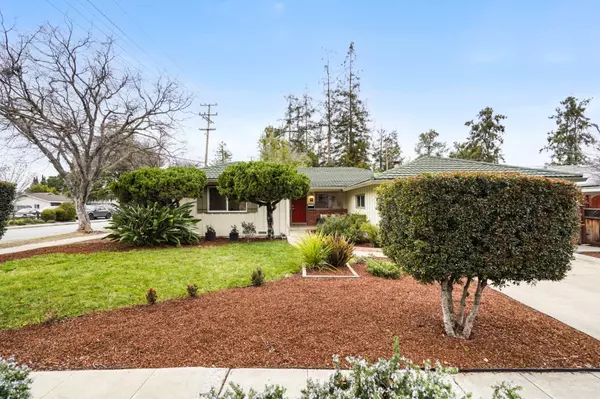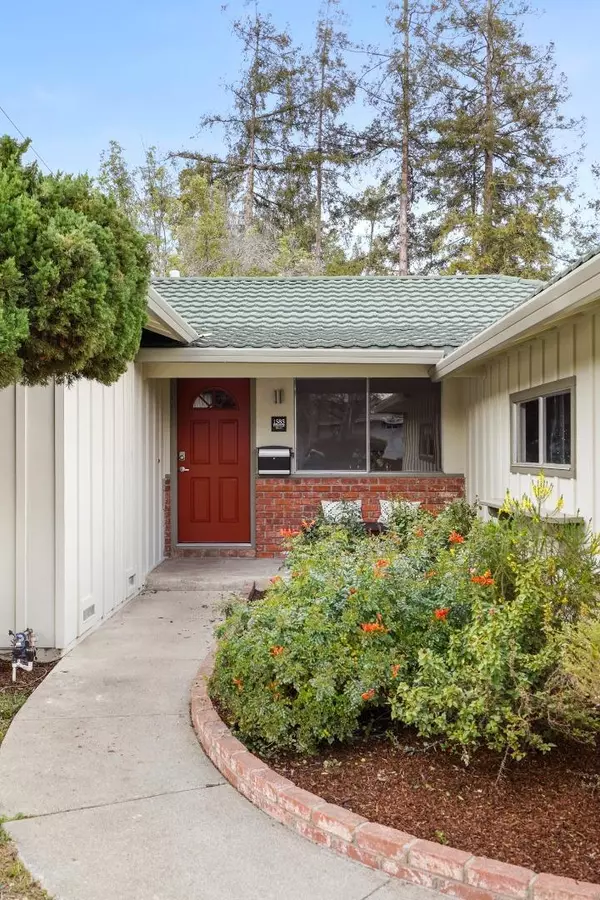$1,558,000
For more information regarding the value of a property, please contact us for a free consultation.
1585 Ferndale DR San Jose, CA 95118
3 Beds
2 Baths
1,465 SqFt
Key Details
Sold Price $1,558,000
Property Type Single Family Home
Sub Type Single Family Home
Listing Status Sold
Purchase Type For Sale
Square Footage 1,465 sqft
Price per Sqft $1,063
MLS Listing ID ML81918920
Sold Date 03/15/23
Bedrooms 3
Full Baths 2
Year Built 1960
Lot Size 7,003 Sqft
Property Description
Newly remodeled, move-in ready home on spacious corner lot amidst this gorgeous tree-lined Cambrian Park neighborhood. With generous back and side yards offering ample room for entertaining and an indoor-outdoor private lifestyle, and with neighbors on only one side, this home is bathed in natural light from all directions. Comprehensively updated interior features real maple hardwood flooring and professionally-designed master suite with luxury marble and commercial grade LED mirror, and custom glass shower enclosure. In-ceiling LED lighting throughout, a fresh paint job, and too many other improvements to mention. A stones throw from highly-regarded Leitz Elementary, this home has also been put through a comprehensive 18-point maintenance regimen, allowing it to be identified as * Certified Pre-Owned * combined with seller-purchased home warranty. Swing by a Fri/Sat/Sun/Monday open house to experience its warmth and character first-hand.
Location
State CA
County Santa Clara
Area Cambrian
Zoning R1-8
Rooms
Family Room Separate Family Room
Dining Room Dining Area, Formal Dining Room
Kitchen Dishwasher, Oven Range - Electric, Refrigerator
Interior
Heating Central Forced Air - Gas
Cooling Other
Flooring Hardwood, Tile
Fireplaces Type Wood Burning
Laundry Washer / Dryer
Exterior
Garage Attached Garage
Garage Spaces 2.0
Utilities Available Public Utilities
Roof Type Other
Building
Story 1
Foundation Concrete Perimeter
Sewer Sewer - Public
Water Public
Level or Stories 1
Others
Tax ID 569-15-055
Horse Property No
Special Listing Condition Not Applicable
Read Less
Want to know what your home might be worth? Contact us for a FREE valuation!

Our team is ready to help you sell your home for the highest possible price ASAP

© 2024 MLSListings Inc. All rights reserved.
Bought with Ali Naimi • Redfin






