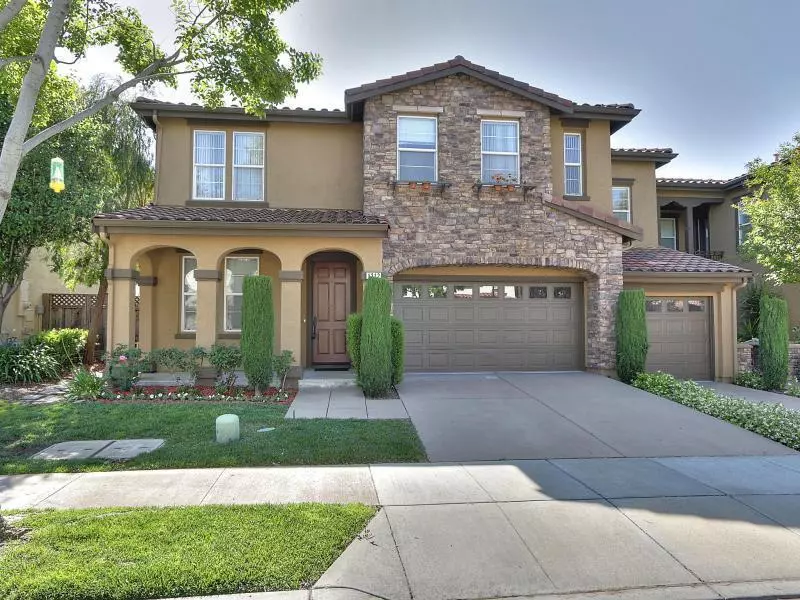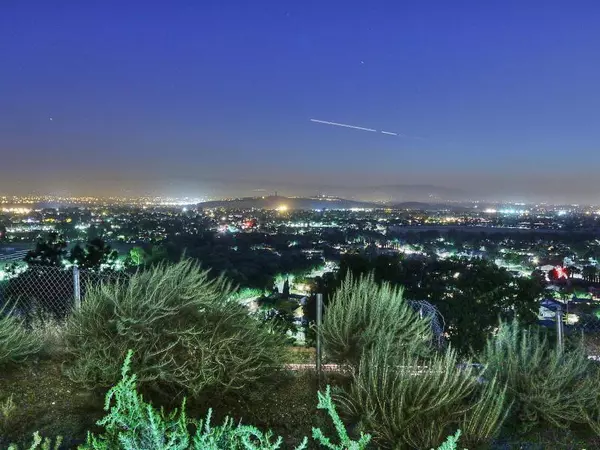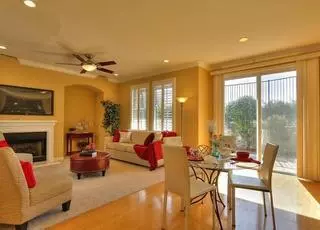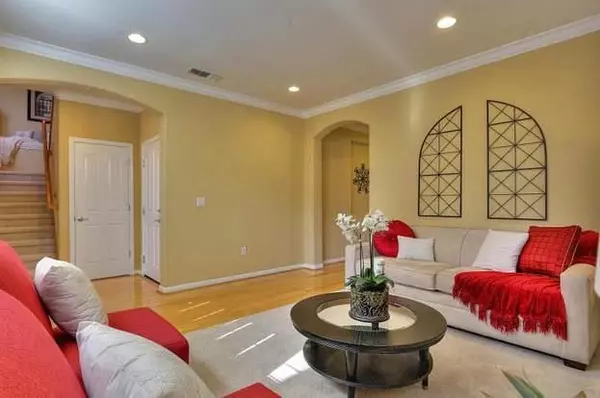$1,800,000
For more information regarding the value of a property, please contact us for a free consultation.
1212 Thornbury LN San Jose, CA 95138
4 Beds
3.5 Baths
2,905 SqFt
Key Details
Sold Price $1,800,000
Property Type Single Family Home
Sub Type Single Family Home
Listing Status Sold
Purchase Type For Sale
Square Footage 2,905 sqft
Price per Sqft $619
MLS Listing ID ML81919819
Sold Date 03/10/23
Style Mediterranean
Bedrooms 4
Full Baths 3
Half Baths 1
HOA Fees $384/mo
HOA Y/N 1
Year Built 2004
Lot Size 3,900 Sqft
Property Description
Welcome to the East facing Mediterranean style home at the Ranch Community! Embellished with the Italian style stone facade, cypress trees, roses - this home features 4 Bedrooms + OFFICE, 3.5 bathrooms. Gleaming hardwood flooring, recess lighting, ceiling fans, amazing lighting fixtures, newer paint, newly landscaped back yard !.Large separate living room with a fire place, high ceilings formal dining room with pantry and chandelier, entry to the court yard dining. Large family room with the fireplace, ceiling fan,3 fireplaces & a ton of natural light. Granite counters kitchen with ss appliances, center island, butler's pantry with a frosted glass doors & extra storage with granite counters. DOWN STAIRS office can be converted in to the 5th BEDROOM. Amazing VIEWS!! from the upstairs resort like MASTER! Upstairs 2nd suite+ 2 more large bedrooms. Refinished 2 car garage.Near shopping, Award Winning JFSmith & Chaboya Schools.Ez access to freeway 101/280/85.Back in 30 days.
Location
State CA
County Santa Clara
Area Evergreen
Building/Complex Name The Ranch at Silver Creek
Zoning R1
Rooms
Family Room Kitchen / Family Room Combo
Other Rooms Den / Study / Office, Formal Entry, Laundry Room
Dining Room Dining Area in Family Room, Dining Bar, Eat in Kitchen, Formal Dining Room
Kitchen Countertop - Granite, Dishwasher, Oven - Gas, Oven Range - Built-In, Gas, Pantry
Interior
Heating Central Forced Air
Cooling Central AC
Flooring Carpet, Hardwood
Fireplaces Type Family Room, Living Room, Primary Bedroom
Laundry In Utility Room, Inside
Exterior
Garage Attached Garage
Garage Spaces 2.0
Fence Fenced, Gate
Utilities Available Public Utilities
View City Lights, Greenbelt
Roof Type Tile
Building
Faces East
Story 2
Foundation Concrete Slab
Sewer Sewer - Public
Water Public
Level or Stories 2
Others
HOA Fee Include Common Area Electricity,Fencing,Insurance - Common Area,Maintenance - Road,Management Fee,Reserves
Restrictions None
Tax ID 679-39-058
Horse Property No
Special Listing Condition Not Applicable
Read Less
Want to know what your home might be worth? Contact us for a FREE valuation!

Our team is ready to help you sell your home for the highest possible price ASAP

© 2024 MLSListings Inc. All rights reserved.
Bought with Jagan Verma • Intero Real Estate Services






