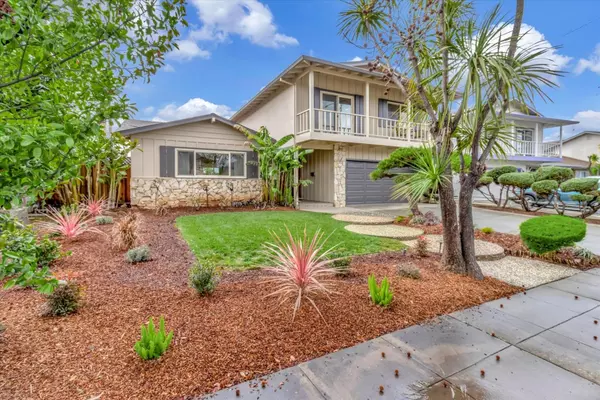$1,601,000
For more information regarding the value of a property, please contact us for a free consultation.
4895 Tonino DR San Jose, CA 95136
4 Beds
2.5 Baths
2,354 SqFt
Key Details
Sold Price $1,601,000
Property Type Single Family Home
Sub Type Single Family Home
Listing Status Sold
Purchase Type For Sale
Square Footage 2,354 sqft
Price per Sqft $680
MLS Listing ID ML81918004
Sold Date 03/13/23
Bedrooms 4
Full Baths 2
Half Baths 1
Year Built 1965
Lot Size 6,264 Sqft
Property Description
Absolutely beautiful, spacious home located near shopping, trails, & easy access to highways. If you are looking for a resort lifestyle, then this is it! Remodeled with a contemporary feel, every room has a designer's flair. This is an entertainer's home, with a backyard that feels like you are on vacation.Pool surrounded by travertine & pergola to provide shade for relaxing. Private gate to access a trail system that goes to Almaden Lake Park & Los Alamitos Creek Trail. Every bathroom has stunning finishes. Primary bedroom suite is especially spacious, w/ custom closet organizers, & balcony. En-suite bath has over-sized shower for a spa-like experience. Hall bath is also completely remodeled with dual sinks. Kitchen features Thermador gas cooktop and oven, as well as stainless steel dishwasher, granite counters and a large, garden window that looks out to the backyard & the mountains in background. Hardwood floors throughout the house. Indoor laundry room with w/d.
Location
State CA
County Santa Clara
Area Blossom Valley
Zoning R1B6
Rooms
Family Room Kitchen / Family Room Combo
Dining Room Breakfast Nook, Dining Area in Living Room
Kitchen Cooktop - Gas, Countertop - Granite, Dishwasher, Exhaust Fan, Garbage Disposal, Oven - Electric, Pantry, Refrigerator
Interior
Heating Central Forced Air - Gas
Cooling Ceiling Fan, Central AC
Flooring Hardwood
Fireplaces Type Family Room, Gas Burning, Insert
Laundry In Utility Room, Inside, Washer / Dryer
Exterior
Exterior Feature Back Yard, Balcony / Patio, Sprinklers - Auto
Garage Attached Garage, Gate / Door Opener
Garage Spaces 2.0
Fence Wood
Pool Pool - Heated, Pool - In Ground, Pool - Sweep
Utilities Available Public Utilities
View Mountains
Roof Type Composition
Building
Story 2
Foundation Concrete Perimeter
Sewer Sewer Connected
Water Public
Level or Stories 2
Others
Tax ID 458-02-019
Horse Property No
Special Listing Condition Not Applicable
Read Less
Want to know what your home might be worth? Contact us for a FREE valuation!

Our team is ready to help you sell your home for the highest possible price ASAP

© 2024 MLSListings Inc. All rights reserved.
Bought with Dana Ford • Milestone Realty






