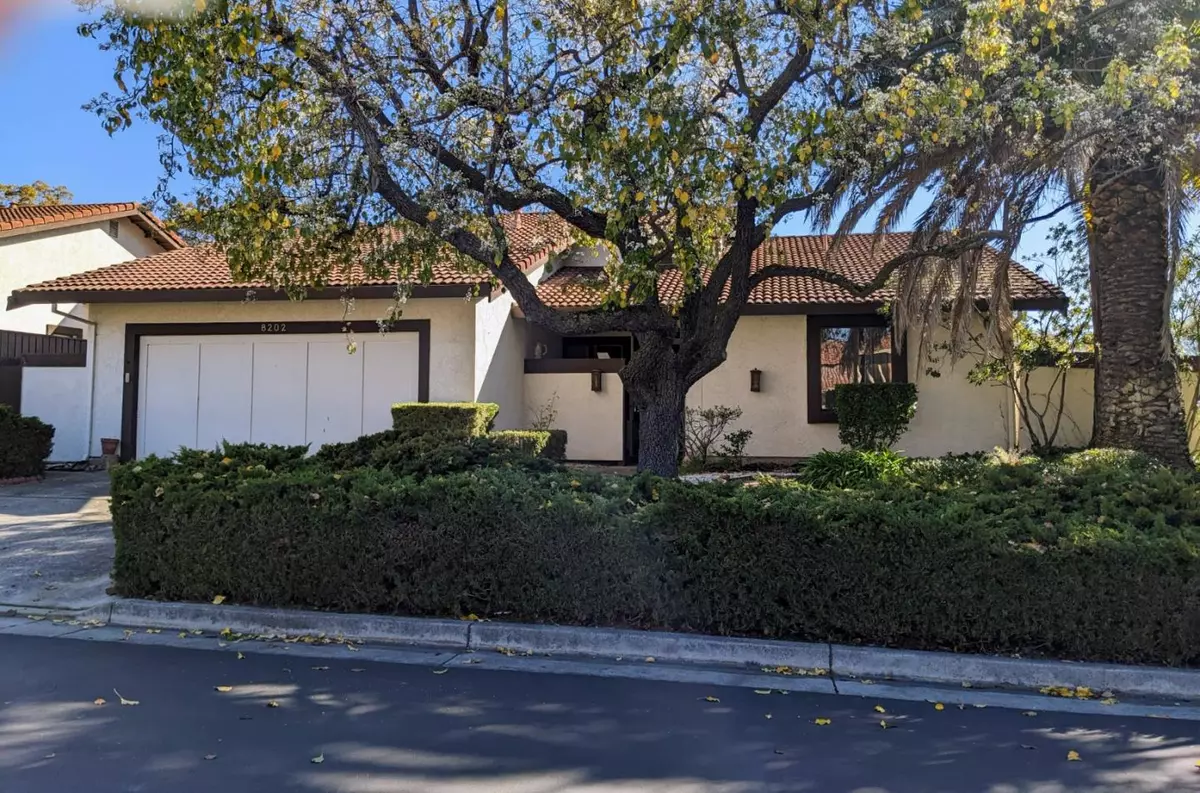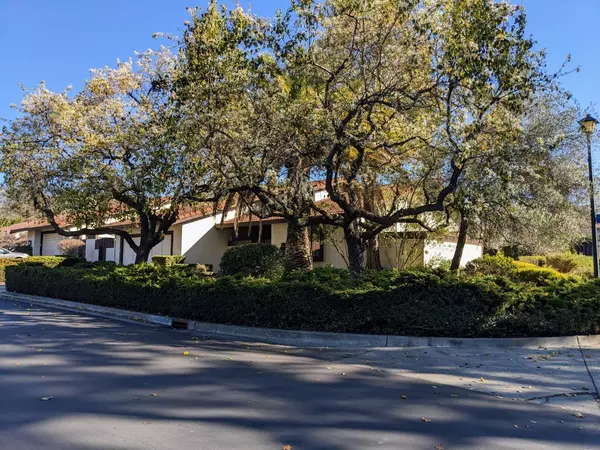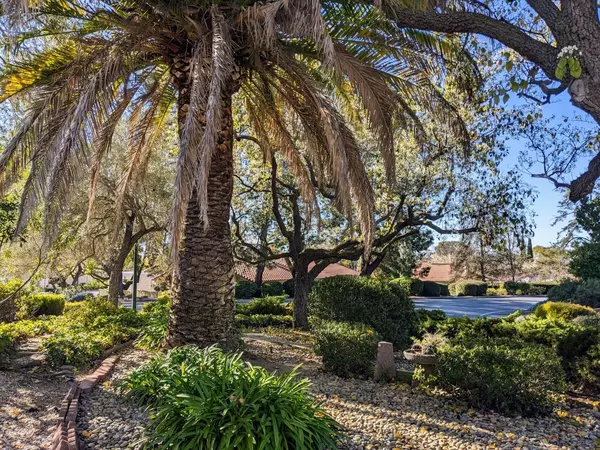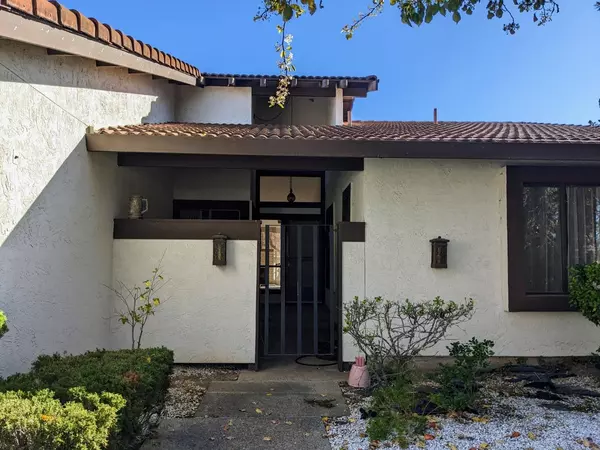$1,000,000
For more information regarding the value of a property, please contact us for a free consultation.
8202 Claret CT San Jose, CA 95135
3 Beds
2 Baths
1,650 SqFt
Key Details
Sold Price $1,000,000
Property Type Single Family Home
Sub Type Single Family Home
Listing Status Sold
Purchase Type For Sale
Square Footage 1,650 sqft
Price per Sqft $606
MLS Listing ID ML81917499
Sold Date 03/10/23
Bedrooms 3
Full Baths 2
HOA Fees $373/mo
HOA Y/N 1
Year Built 1979
Lot Size 7,755 Sqft
Property Description
Motivated Seller!*Detached Single Family Home in Active Senior Community*1 Person to be 55+*3 Bedrooms, 2 Baths*Private Front Courtyard*Light, Bright and Spacious Living/Dining Area*Cozy Brick Fireplace in Living Room with Gas Starter*Vaulted Ceiling*Tile Entry*Kitchen Features Tile Counters, Double Ovens, Pantry, Convenient Access to Garage*Cheery Breakfast Nook*Primary Suite Features Walk-in Closet, Dual Sinks, Oversized Tub/Shower*Sliding Doors Lead to Backyard from Breakfast Nook, Dining Room, and Primary Bedroom*Landscaped Backyard with Plenty of Space for Outdoor Entertaining*Loft in Garage for Storage*3rd Bedroom off Entryway is Perfect for Office or Extra Guest Room*Large Stall Shower in Hall Bath*Corner Lot
Location
State CA
County Santa Clara
Area Evergreen
Building/Complex Name The Villages Golf & Country Club
Zoning R1B3
Rooms
Family Room No Family Room
Dining Room Breakfast Nook, Dining Area in Living Room
Kitchen Cooktop - Electric, Countertop - Tile, Dishwasher, Garbage Disposal, Microwave, Oven - Double, Refrigerator
Interior
Heating Central Forced Air
Cooling Central AC
Flooring Carpet, Tile, Vinyl / Linoleum
Fireplaces Type Gas Starter, Wood Burning
Laundry In Garage, Washer / Dryer
Exterior
Exterior Feature Back Yard
Garage Attached Garage, Gate / Door Opener
Garage Spaces 2.0
Fence Fenced Back
Pool Community Facility, Pool - In Ground
Community Features BBQ Area, Club House, Community Pool, Community Security Gate, Game Court (Outdoor), Garden / Greenbelt / Trails, Golf Course, Gym / Exercise Facility, Organized Activities, Putting Green, RV / Boat Storage, Sauna / Spa / Hot Tub, Tennis Court / Facility
Utilities Available Public Utilities
Roof Type Tile
Building
Story 1
Foundation Concrete Perimeter, Pillars / Posts / Piers
Sewer Sewer - Public
Water Public
Level or Stories 1
Others
HOA Fee Include Cable / Dish,Maintenance - Road,Pool, Spa, or Tennis
Restrictions Pets - Number Restrictions,Senior Community (55+)
Tax ID 665-15-002
Horse Property No
Special Listing Condition Not Applicable
Read Less
Want to know what your home might be worth? Contact us for a FREE valuation!

Our team is ready to help you sell your home for the highest possible price ASAP

© 2024 MLSListings Inc. All rights reserved.
Bought with Sally Freimuth • Realty One Group Infinity






