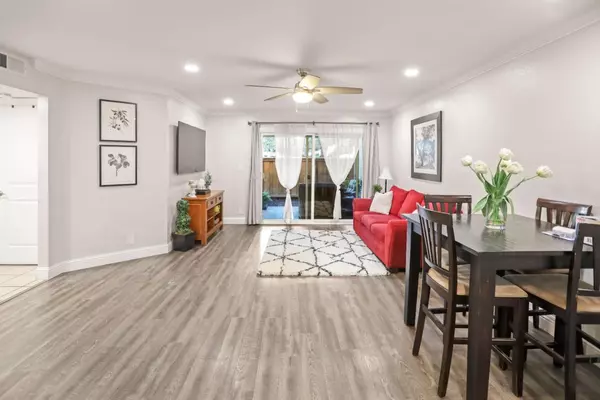$660,000
For more information regarding the value of a property, please contact us for a free consultation.
3242 Kimber CT 41 San Jose, CA 95124
2 Beds
1 Bath
886 SqFt
Key Details
Sold Price $660,000
Property Type Condo
Sub Type Condominium
Listing Status Sold
Purchase Type For Sale
Square Footage 886 sqft
Price per Sqft $744
MLS Listing ID ML81914544
Sold Date 03/08/23
Bedrooms 2
Full Baths 1
HOA Fees $336/mo
HOA Y/N 1
Year Built 1977
Property Description
Charming and lovely Cambrian end unit condo on the ground floor in a park-like community. Laminate flooring, crown molding, and baseboards throughout with recessed lights in the common area and hallways. Kitchen features granite counter tops with stainless steel electric oven/range with over-the-range-microwave and newer stainless dishwasher. Indoor laundry with included washer/dryer. Includes an assigned carport parking spot and an additional parking permit for parking onsite. This gorgeous & quiet parklike community with massive redwood trees, and greenbelts throughout. Community swimming pool, hot tub, clubhouse in a well managed HOA with low dues! Close to Shopping, Butcher Park/Dog Park, Easy Access to 17 and 85, Post Office, Library, Fire Station, 24 Hour, Target, Home Depot and More.
Location
State CA
County Santa Clara
Area Cambrian
Building/Complex Name The Courtyard Leigh Ave
Zoning RPD
Rooms
Family Room Separate Family Room
Dining Room Dining Area in Family Room
Kitchen 220 Volt Outlet, Countertop - Granite, Dishwasher, Exhaust Fan, Garbage Disposal, Microwave, Oven - Electric, Oven Range - Electric, Refrigerator
Interior
Heating Central Forced Air
Cooling Ceiling Fan
Flooring Laminate
Laundry Dryer, Inside, Washer, Washer / Dryer
Exterior
Exterior Feature Balcony / Patio, Fenced, Low Maintenance
Garage Assigned Spaces, Common Parking Area, Covered Parking, Guest / Visitor Parking, Lighted Parking Area, Parking Area, Uncovered Parking
Fence Fenced Back, Partial Fencing, Wood
Pool Cabana / Dressing Room, Pool - Heated, Pool - In Ground, Spa - In Ground, Spa - Jetted
Community Features Club House, Community Pool, Garden / Greenbelt / Trails, Sauna / Spa / Hot Tub
Utilities Available Individual Electric Meters
View Neighborhood
Roof Type Tar and Gravel,Tile
Building
Story 1
Foundation Concrete Slab
Sewer Sewer - Public, Sewer Connected
Water Public
Level or Stories 1
Others
HOA Fee Include Common Area Electricity,Common Area Gas,Decks,Exterior Painting,Fencing,Garbage,Insurance - Common Area,Insurance - Earthquake,Landscaping / Gardening,Maintenance - Common Area,Maintenance - Exterior,Pool, Spa, or Tennis,Reserves,Roof,Sewer,Water,Water / Sewer
Restrictions Parking Restrictions
Tax ID 419-52-041
Horse Property No
Special Listing Condition Not Applicable
Read Less
Want to know what your home might be worth? Contact us for a FREE valuation!

Our team is ready to help you sell your home for the highest possible price ASAP

© 2024 MLSListings Inc. All rights reserved.
Bought with Angie Cocke • Century 21 Real Estate Alliance






