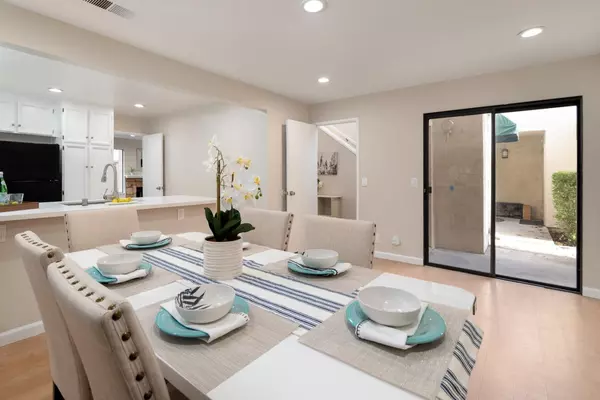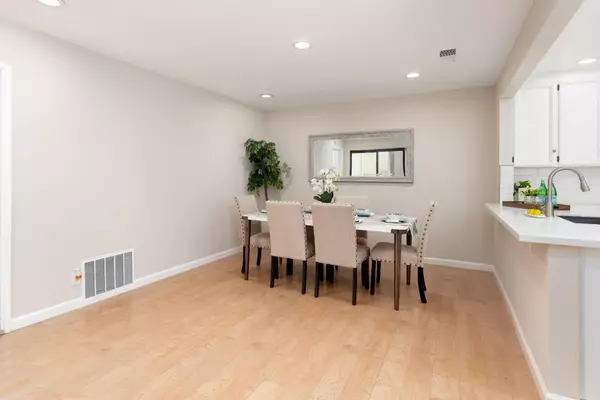$911,000
For more information regarding the value of a property, please contact us for a free consultation.
5553 Makati CIR San Jose, CA 95123
4 Beds
2.5 Baths
1,874 SqFt
Key Details
Sold Price $911,000
Property Type Townhouse
Sub Type Townhouse
Listing Status Sold
Purchase Type For Sale
Square Footage 1,874 sqft
Price per Sqft $486
MLS Listing ID ML81914858
Sold Date 03/08/23
Bedrooms 4
Full Baths 2
Half Baths 1
HOA Fees $703/mo
HOA Y/N 1
Year Built 1985
Lot Size 1,686 Sqft
Property Description
Stunning townhouse in desirable Terrace Villas community. This home has 4 beds, 2.5 baths, 1,874 sq. ft. The largest plan in the complex and rarely available. The home has been remodeled with modern features. The gourmet kitchen is the centerpiece of the home with quartz countertops, painted white cabinets, recessed lighting, tile backsplash, and breakfast bar that opens to the formal dining room. The modern family room is open and has recessed lighting. The living room has a cozy wood burning fireplace along with large windows that allows an abundance of natural light to fill the room. The huge primary bedroom has two closets including a walk-in, dual sink vanity, and tile shower. Additional features include a large fenced backyard with low maintenance landscaping, an attached 2 car garage with laundry facility and water softener system. Home is located near the Avenue One shopping center, Target, Costco, Freeway 101, 85 and Kaiser Hospital.
Location
State CA
County Santa Clara
Area Blossom Valley
Zoning APD
Rooms
Family Room Separate Family Room
Other Rooms Den / Study / Office
Dining Room Eat in Kitchen, Formal Dining Room
Kitchen 220 Volt Outlet, Countertop - Quartz, Dishwasher, Garbage Disposal, Microwave, Oven Range - Electric, Refrigerator
Interior
Heating Central Forced Air
Cooling Ceiling Fan, Central AC
Flooring Laminate, Tile
Fireplaces Type Living Room
Laundry In Garage, Washer / Dryer
Exterior
Garage Attached Garage
Garage Spaces 2.0
Fence Fenced Back
Pool Community Facility
Community Features Community Pool, Sauna / Spa / Hot Tub
Utilities Available Public Utilities
Roof Type Shingle
Building
Story 2
Foundation Concrete Slab
Sewer Sewer - Public
Water Public
Level or Stories 2
Others
HOA Fee Include Common Area Electricity,Common Area Gas,Exterior Painting,Fencing,Insurance - Common Area,Landscaping / Gardening,Maintenance - Common Area,Maintenance - Exterior,Maintenance - Road,Management Fee,Pool, Spa, or Tennis,Reserves,Roof
Restrictions Parking Restrictions
Tax ID 692-40-007
Horse Property No
Special Listing Condition Not Applicable
Read Less
Want to know what your home might be worth? Contact us for a FREE valuation!

Our team is ready to help you sell your home for the highest possible price ASAP

© 2024 MLSListings Inc. All rights reserved.
Bought with Joe N. Pollifrone • Christie's International Real Estate Sereno






