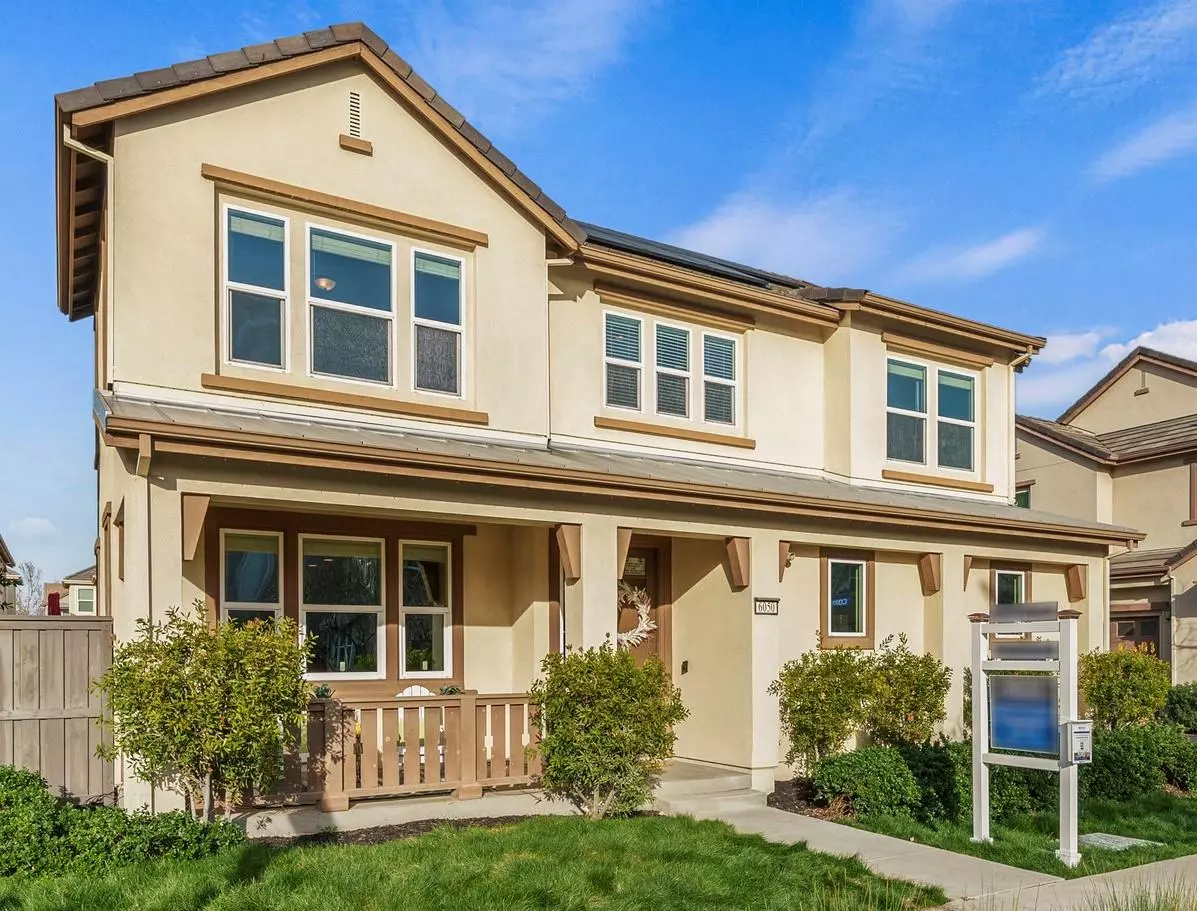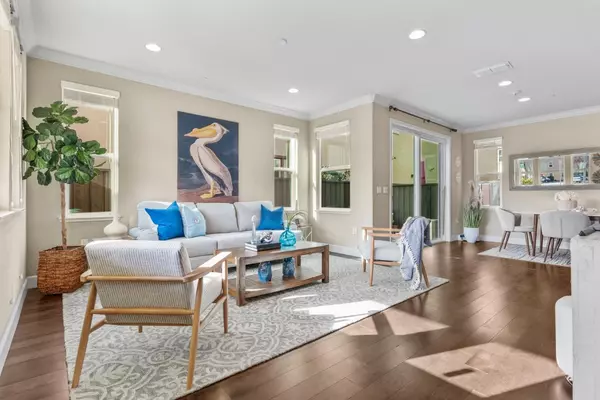$1,385,000
For more information regarding the value of a property, please contact us for a free consultation.
6050 Charlotte DR San Jose, CA 95123
3 Beds
2.5 Baths
1,804 SqFt
Key Details
Sold Price $1,385,000
Property Type Single Family Home
Sub Type Single Family Home
Listing Status Sold
Purchase Type For Sale
Square Footage 1,804 sqft
Price per Sqft $767
MLS Listing ID ML81915064
Sold Date 03/10/23
Bedrooms 3
Full Baths 2
Half Baths 1
HOA Fees $235
HOA Y/N 1
Year Built 2015
Lot Size 2,515 Sqft
Property Description
This Gorgeous Avenue One Single Family Home Sits In A Prime Community Location - Just Steps From The 12k Sq Ft Luxury Clubhouse. Built In 2015 w/ Modern & Stylish Design - It Still Feels Brand New! Open Layout w/ Lots Of Light & Views Of The Hills. Gourmet Chef's Kitchen w/ Granite Counters & Full Backsplash, Stainless Steel GE Monogram Appliances Incl. 6 Burner Gas Stove, Breakfast Bar & Tons Of Soft Close Cabinets/Storage. Green Features: SOLAR PANELS, Dual Zone AC/Heat & EV Charger Outlet In 2-Car Garage Too. Oversized Primary Suite, Huge Walk-In Closet & Spa-Like Bathroom w/ Huge Soaking Tub, Dual Vanities & Large Walk-In Shower. Upstairs Laundry Room w/ Wash Sink & W/D Included. Backyard Patio w/ Stone Pavers & Drip System - Easy Maintenance & Perfect For BBQ-ing. Community Clubhouse: Huge Pool, Spa, Gym, Spin/Yoga Rooms, Indoor/Outdoor Fireplaces & Lounges, Event Room For Community/Private Events. BBQ/Picnic Areas, Community Garden, Playground & More! NEARBY EVERYTHING TOO!
Location
State CA
County Santa Clara
Area Santa Teresa
Building/Complex Name Avenue One
Zoning PD
Rooms
Family Room Separate Family Room
Other Rooms Laundry Room
Dining Room Breakfast Bar, Dining Area
Kitchen Cooktop - Gas, Countertop - Granite, Dishwasher, Garbage Disposal, Microwave, Oven - Gas, Refrigerator
Interior
Heating Central Forced Air, Heating - 2+ Zones, Solar
Cooling Central AC, Multi-Zone
Laundry Upper Floor, Washer / Dryer
Exterior
Exterior Feature Fenced, Low Maintenance
Garage Attached Garage, On Street
Garage Spaces 2.0
Community Features BBQ Area, Club House, Community Pool, Conference Facilities, Elevator, Garden / Greenbelt / Trails, Gym / Exercise Facility, Organized Activities, Playground, Recreation Room, Sauna / Spa / Hot Tub
Utilities Available Public Utilities, Solar Panels - Owned
Roof Type Tile
Building
Story 2
Foundation Other
Sewer Sewer - Public
Water Public
Level or Stories 2
Others
HOA Fee Include Common Area Electricity,Common Area Gas,Insurance - Common Area,Management Fee,Organized Activities,Pool, Spa, or Tennis,Recreation Facility
Restrictions Other
Tax ID 706-49-071
Security Features Fire Alarm ,Fire System - Sprinkler
Horse Property No
Special Listing Condition Not Applicable
Read Less
Want to know what your home might be worth? Contact us for a FREE valuation!

Our team is ready to help you sell your home for the highest possible price ASAP

© 2024 MLSListings Inc. All rights reserved.
Bought with Ariel Chen • Maxreal






