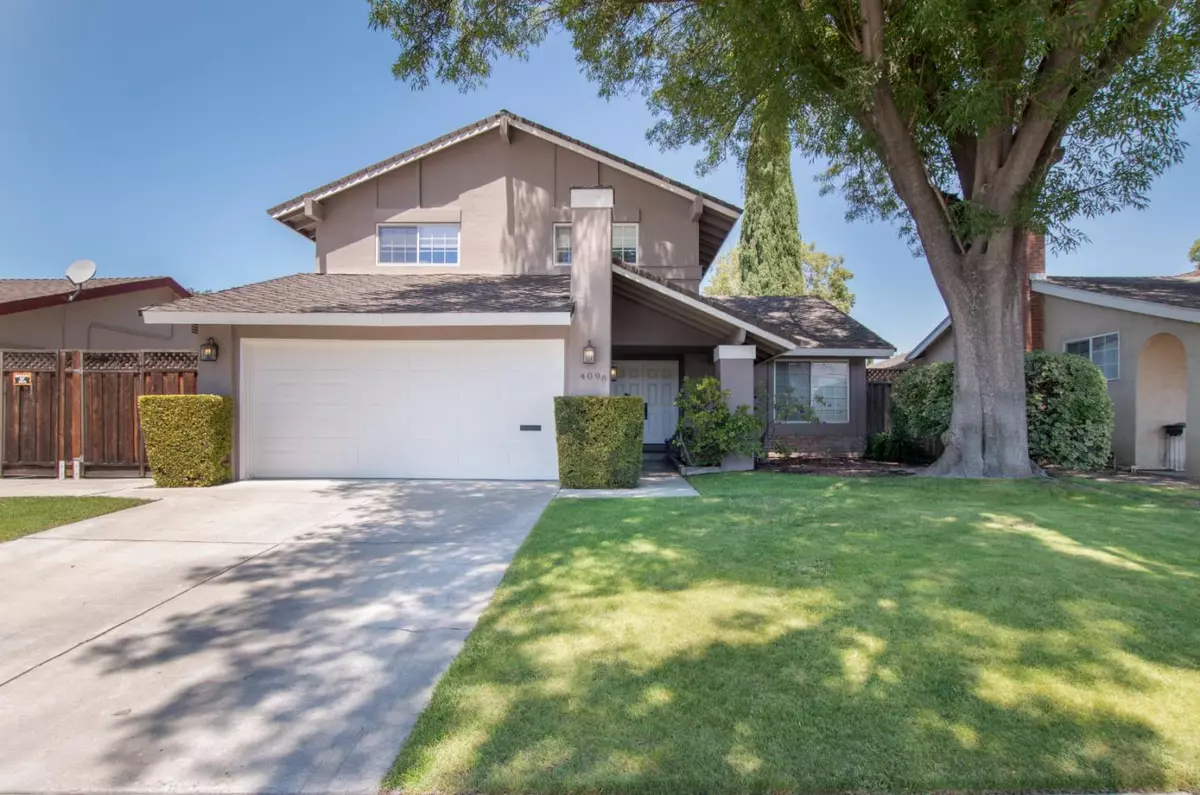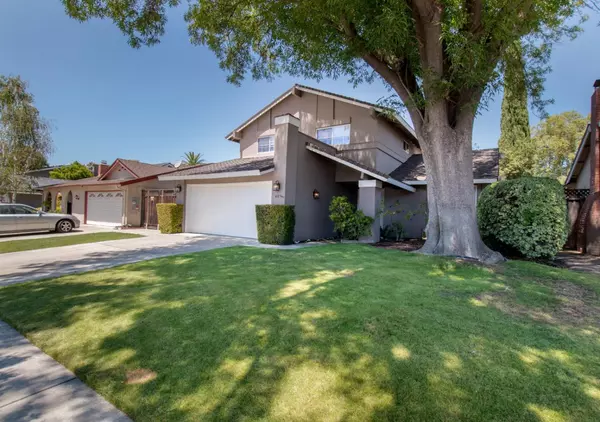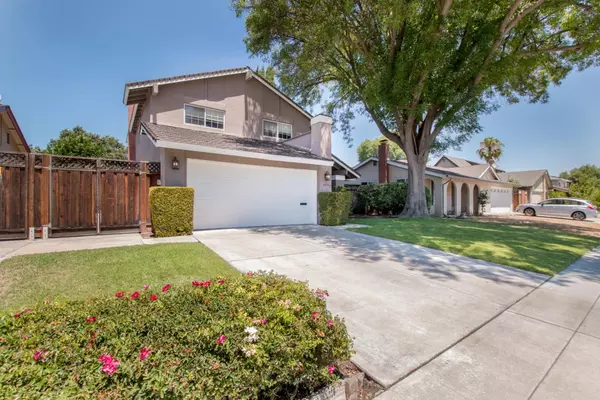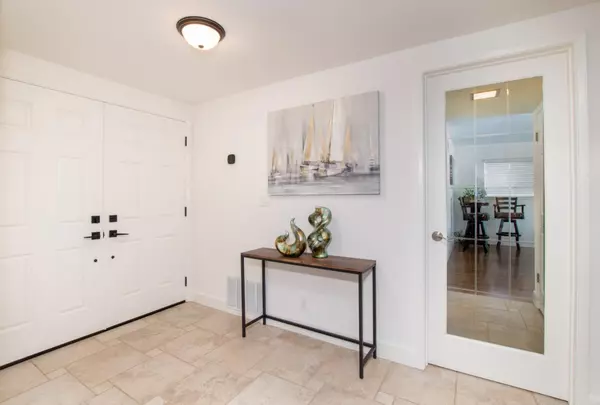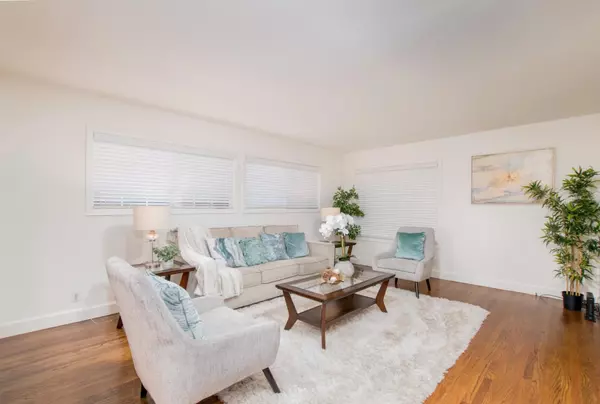$1,525,000
For more information regarding the value of a property, please contact us for a free consultation.
409 Fieldcrest DR San Jose, CA 95123
4 Beds
2.5 Baths
2,186 SqFt
Key Details
Sold Price $1,525,000
Property Type Single Family Home
Sub Type Single Family Home
Listing Status Sold
Purchase Type For Sale
Square Footage 2,186 sqft
Price per Sqft $697
MLS Listing ID ML81902037
Sold Date 03/06/23
Style Contemporary,Tract
Bedrooms 4
Full Baths 2
Half Baths 1
Year Built 1968
Lot Size 5,995 Sqft
Property Description
Beautifully updated turnkey 4 bedroom 2.5 bathroom home in Blossom Valley. Popular William Lyon 2 story. This home features a large backyard with a heated pool and is perfect for entertaining. This home has been completely updated with a remodeled kitchen and bathrooms, hardwood and tile flooring, new carpet, fresh paint, solid core interior doors throughout the home, 2 car garage, space on side of house for a boat or small RV, WIFI weather based sprinkler system, smart thermostat and a smart WIFI garage door. The kitchen features Samsung appliances including a gas range, a touchless faucet, soft close drawers and cabinets, an insta hot water faucet and wine refrigerator. Great neighborhood and location. La Colina Park is at the end of the street. Close to Kaiser hospital, major freeways and the Cottle Light Rail Station.
Location
State CA
County Santa Clara
Area Blossom Valley
Zoning R1-8
Rooms
Family Room Separate Family Room
Dining Room Formal Dining Room
Kitchen 220 Volt Outlet, Cooktop - Gas, Countertop - Granite, Exhaust Fan, Garbage Disposal, Ice Maker, Oven - Gas, Oven - Self Cleaning, Oven Range - Built-In, Gas, Oven Range - Gas, Pantry, Refrigerator, Wine Refrigerator
Interior
Heating Central Forced Air - Gas
Cooling Ceiling Fan, Central AC
Flooring Carpet, Hardwood, Tile
Fireplaces Type Family Room, Gas Log
Laundry Electricity Hookup (110V), Gas Hookup, In Garage, Outside, Washer / Dryer
Exterior
Exterior Feature Back Yard, Deck , Drought Tolerant Plants, Fenced, Sprinklers - Auto
Garage Attached Garage, Off-Street Parking, On Street
Garage Spaces 2.0
Fence Fenced Back, Gate, Wood
Pool Pool - Gunite, Pool - Heated, Pool - Sweep, Spa - Above Ground, Spa / Hot Tub
Utilities Available Individual Electric Meters, Individual Gas Meters, Natural Gas, Public Utilities
View Hills, Neighborhood
Roof Type Composition
Building
Lot Description Grade - Gently Sloped, Regular
Faces South
Story 2
Foundation Raised
Sewer Sewer Connected
Water Individual Water Meter, Irrigation Connected, Private / Mutual, Public
Level or Stories 2
Others
Tax ID 689-30-005
Security Features None
Horse Property No
Special Listing Condition Not Applicable
Read Less
Want to know what your home might be worth? Contact us for a FREE valuation!

Our team is ready to help you sell your home for the highest possible price ASAP

© 2024 MLSListings Inc. All rights reserved.
Bought with Nancy Macwilliamson • Intero Real Estate Services


