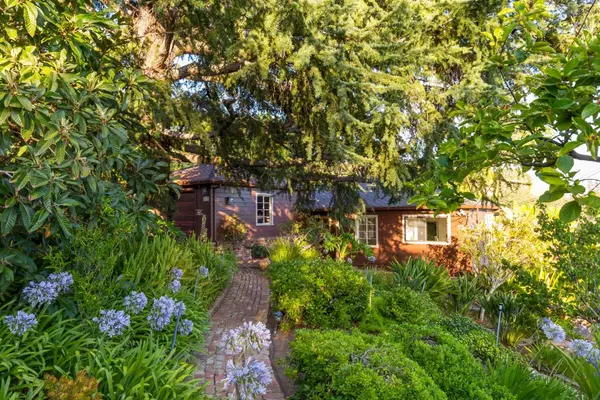$1,378,000
For more information regarding the value of a property, please contact us for a free consultation.
16030 Alta Vista WAY San Jose, CA 95127
3 Beds
2 Baths
2,033 SqFt
Key Details
Sold Price $1,378,000
Property Type Single Family Home
Sub Type Single Family Home
Listing Status Sold
Purchase Type For Sale
Square Footage 2,033 sqft
Price per Sqft $677
MLS Listing ID ML81901481
Sold Date 03/02/23
Bedrooms 3
Full Baths 2
Year Built 1947
Lot Size 0.262 Acres
Property Description
Views! Views! Views!. Gated estate property with three bedrooms and two full baths. 2022 ft.² on a quarter acre lot located in the coveted San Jose Country Club hills. Lovingly cared for, this mid-century gem boasts views from nearly every room. Stunning hardwood floors, new carpeting and paint create a light and bright, updated, turn-key home. The large living room and dining room give access to a large deck overlooking the pool. Oversized family room with access to the yard and full bedroom and bath complete the downstairs. Stunning sunsets, city lights and breathtaking views make this home exceptional. The parklike setting with brick pathways instills a sense of peace and beauty to this magical location. A large open backyard with sparkling pool and palm trees make the perfect place to entertain. A private steam spa and endless views will keep you outside till the stars come out. Two car attached garage and a separate area for additional car parking allow for six cars total parking.
Location
State CA
County Santa Clara
Area Alum Rock
Zoning R1-10
Rooms
Family Room Separate Family Room
Dining Room Dining "L", Dining Area in Living Room
Kitchen Cooktop - Electric, Microwave, Oven - Built-In, Refrigerator
Interior
Heating Central Forced Air - Gas
Cooling Central AC
Flooring Carpet, Hardwood, Stone
Fireplaces Type Living Room
Laundry Inside, Washer / Dryer
Exterior
Garage Attached Garage, Electric Gate, Off-Street Parking, On Street
Garage Spaces 2.0
Fence Fenced Back, Fenced Front, Gate
Pool Pool - In Ground
Utilities Available Natural Gas, Public Utilities
Roof Type Composition
Building
Story 2
Foundation Concrete Perimeter and Slab
Sewer Sewer - Public
Water Public
Level or Stories 2
Others
Tax ID 612-02-014
Horse Property No
Special Listing Condition Not Applicable
Read Less
Want to know what your home might be worth? Contact us for a FREE valuation!

Our team is ready to help you sell your home for the highest possible price ASAP

© 2024 MLSListings Inc. All rights reserved.
Bought with Don Perry • Coldwell Banker Realty






