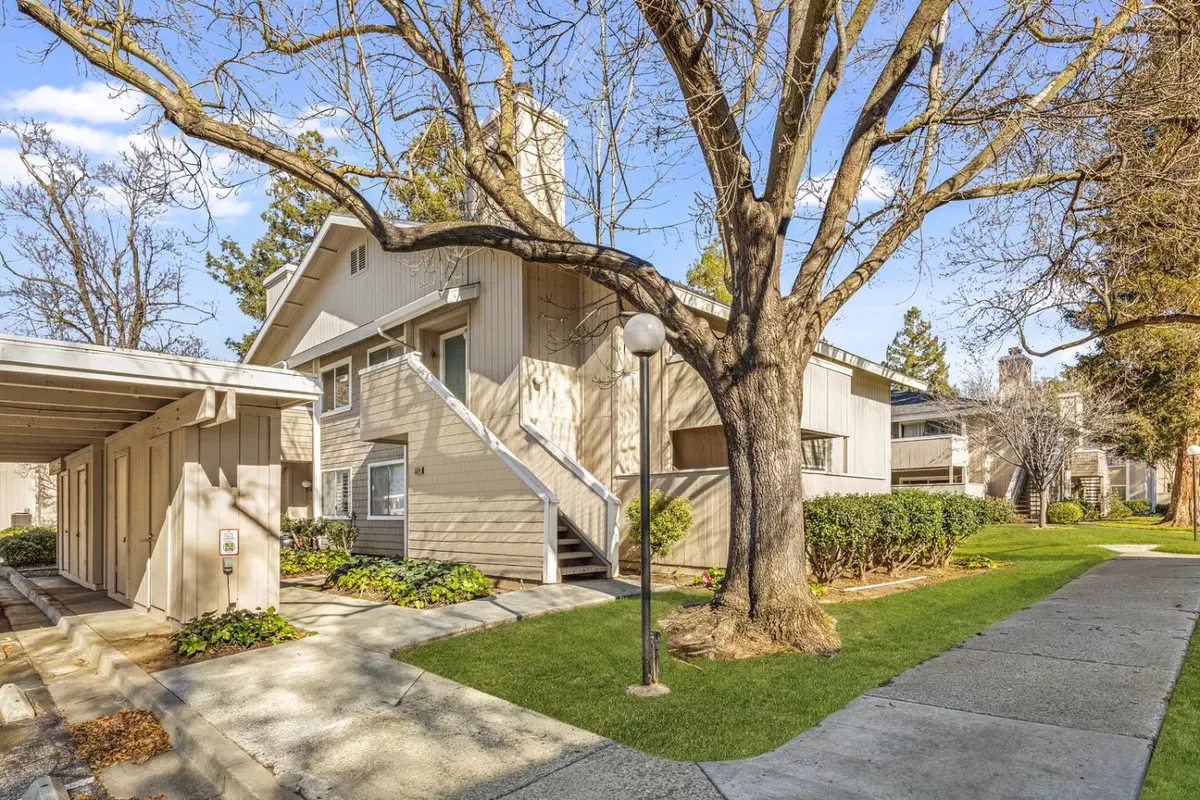$620,000
For more information regarding the value of a property, please contact us for a free consultation.
5524 Sean CIR 52 San Jose, CA 95123
2 Beds
2 Baths
1,060 SqFt
Key Details
Sold Price $620,000
Property Type Condo
Sub Type Condominium
Listing Status Sold
Purchase Type For Sale
Square Footage 1,060 sqft
Price per Sqft $584
MLS Listing ID ML81915195
Sold Date 02/24/23
Style Contemporary
Bedrooms 2
Full Baths 2
HOA Fees $510/mo
HOA Y/N 1
Year Built 1979
Lot Size 3,600 Sqft
Property Description
Welcome home to this beautiful corner unit with inviting and flexible floor plan. The large living area includes a wood burning fireplace. The kitchen features stainless steel appliances, modern hardware with walk-in pantry. The primary bedroom offers spacious walk-in closet and ensuite bathroom. The second bedroom provides roomy closet space and natural light. The hall bathroom features shower over tub with updated enclosure. Inside laundry space serves full-size side by side washer & dryer with overhead shelving. Enjoy your own private balcony view just off the living room. Two assigned parking spaces, one covered and one uncovered. Featuring a well maintained complex with mature landscaping. Located in a prime San Jose location within a 5 minute drive to shops and restaurants on Cottle Road. This Blossom Valley location provides easy access to public transportation, multiple amenities, highways 85/87/101 and so much more. Come see what makes this home and community so special!
Location
State CA
County Santa Clara
Area Blossom Valley
Building/Complex Name Windsong
Zoning R2-PD
Rooms
Family Room No Family Room
Other Rooms Storage
Dining Room Dining Area
Kitchen 220 Volt Outlet, Countertop - Other, Dishwasher, Garbage Disposal, Microwave, Oven Range - Electric, Pantry, Refrigerator
Interior
Heating Central Forced Air - Gas
Cooling None
Flooring Laminate, Tile
Fireplaces Type Wood Burning
Laundry Inside, Washer / Dryer
Exterior
Exterior Feature Balcony / Patio, Sprinklers - Auto
Garage Covered Parking, Uncovered Parking
Pool Community Facility, Pool - In Ground, Spa - In Ground
Community Features Community Pool, Sauna / Spa / Hot Tub
Utilities Available Individual Electric Meters, Individual Gas Meters
View Neighborhood
Roof Type Composition
Building
Story 1
Foundation Concrete Slab
Sewer Sewer Connected
Water Public
Level or Stories 1
Others
HOA Fee Include Common Area Electricity,Exterior Painting,Garbage,Hot Water,Landscaping / Gardening,Maintenance - Common Area,Pool, Spa, or Tennis,Roof,Water / Sewer
Restrictions Age - No Restrictions
Tax ID 690-30-008
Horse Property No
Special Listing Condition Not Applicable
Read Less
Want to know what your home might be worth? Contact us for a FREE valuation!

Our team is ready to help you sell your home for the highest possible price ASAP

© 2024 MLSListings Inc. All rights reserved.
Bought with Dang Lu • ERS Premier






