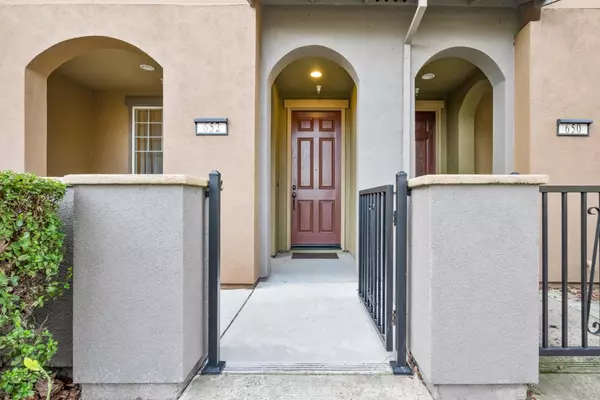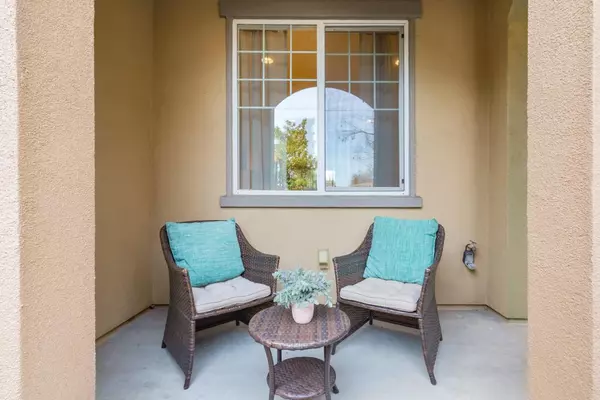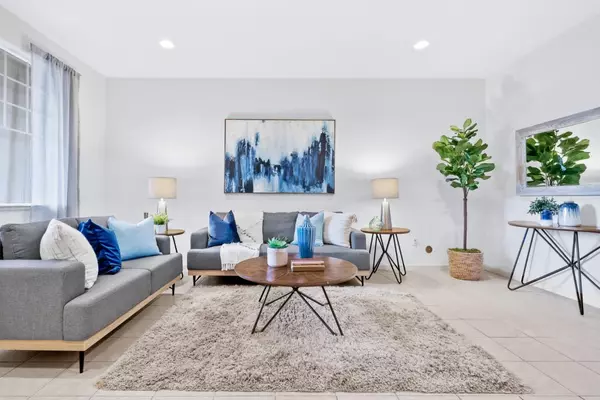$1,020,000
For more information regarding the value of a property, please contact us for a free consultation.
652 Almaden Walk LOOP San Jose, CA 95125
3 Beds
3 Baths
1,669 SqFt
Key Details
Sold Price $1,020,000
Property Type Townhouse
Sub Type Townhouse
Listing Status Sold
Purchase Type For Sale
Square Footage 1,669 sqft
Price per Sqft $611
MLS Listing ID ML81917867
Sold Date 02/23/23
Bedrooms 3
Full Baths 3
HOA Fees $357/mo
HOA Y/N 1
Year Built 2008
Lot Size 711 Sqft
Property Description
One of the best locations in The Almaden Walk Community! This private & contemporary home boasts an open floorplan, high ceiling and modern kitchen with granite countertop, breakfast bar, white cabinets, stainless steel appliances and a large pantry. Living area has beautiful hardwood floors and a balcony perfect for entertaining. A bedroom with a full bath on the main level & bonus room on the ground floor for home office, guest room, gym or game room. Spacious primary suite including a luxurious bathroom with dual vanities & walk-in closet, 2nd en-suite and laundry closet on the top floor. Fresh interior paint, new light fixtures, whole house water softener and 2 car side-by-side garage. Walk to River Glen Park, vibrant DT Willow Glen, tech shuttles. Near future Google Transit Village, Oakridge Mall, 99 Ranch, Costco, The Plant and Almaden Ranch. Easy access to hwy 87, 280, Almaden Expressway and VTA station. *** THIS HOME QUALIFIES FOR 4.75% APR 30-YR FIXED FOR QUALIFED BUYERS ***
Location
State CA
County Santa Clara
Area Willow Glen
Building/Complex Name Almaden Walk
Zoning R1
Rooms
Family Room Kitchen / Family Room Combo
Other Rooms Bonus / Hobby Room, Den / Study / Office
Dining Room Breakfast Bar, Dining Area in Family Room, Dining Area in Living Room
Kitchen Countertop - Granite, Dishwasher, Garbage Disposal, Microwave, Oven Range - Gas, Pantry, Refrigerator
Interior
Heating Central Forced Air
Cooling Central AC
Flooring Carpet, Hardwood, Tile
Laundry Inside, Washer / Dryer
Exterior
Garage Attached Garage, Guest / Visitor Parking
Garage Spaces 2.0
Community Features BBQ Area, Playground
Utilities Available Public Utilities
Roof Type Concrete,Tile
Building
Faces East
Story 3
Foundation Concrete Slab
Sewer Sewer - Public
Water Public
Level or Stories 3
Others
HOA Fee Include Exterior Painting,Insurance - Common Area,Landscaping / Gardening,Maintenance - Common Area,Roof
Restrictions Other
Tax ID 456-08-046
Horse Property No
Special Listing Condition Not Applicable
Read Less
Want to know what your home might be worth? Contact us for a FREE valuation!

Our team is ready to help you sell your home for the highest possible price ASAP

© 2024 MLSListings Inc. All rights reserved.
Bought with Yiyang Cheng • FlyHomes, Inc






