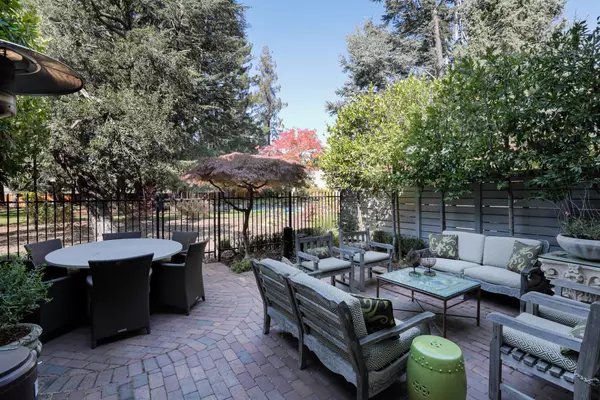$2,685,000
For more information regarding the value of a property, please contact us for a free consultation.
137 Stone Pine LN Menlo Park, CA 94025
3 Beds
2.5 Baths
2,495 SqFt
Key Details
Sold Price $2,685,000
Property Type Single Family Home
Sub Type Single Family Home
Listing Status Sold
Purchase Type For Sale
Square Footage 2,495 sqft
Price per Sqft $1,076
MLS Listing ID ML81911298
Sold Date 02/03/23
Bedrooms 3
Full Baths 2
Half Baths 1
HOA Fees $185/mo
HOA Y/N 1
Year Built 1964
Lot Size 1,898 Sqft
Property Description
The Park Forest community is an enchanting enclave of attached single-family homes just a short distance from downtown Menlo Park amenities. This spacious 3 bedroom, 2.5 bath home was extensively renovated in 2016 and 2019. Boasting a spacious floor plan, this multi-level home easily flows from one room to the next, culminating on the top level with 3 bedrooms, including the primary suite. The second level has been extensively renovated with formal dining, everyday living, an office area, and the stunning kitchen combined in one open space. The expansive living room has vaulted ceilings with an entire wall of 2-story glass looking out to the private park with community pool. Other interior features include surround sound in living room and family room plus dual zone air conditioning. Numerous skylights and expansive windows at every turn fill the home with natural light and views. An added bonus is a desirable 2-car attached garage plus access to excellent Menlo Park schools.
Location
State CA
County San Mateo
Area Middlefield To El Camino Menlo Park
Zoning R1T000
Rooms
Family Room Kitchen / Family Room Combo
Dining Room Dining Area, Eat in Kitchen
Kitchen Dishwasher, Exhaust Fan, Island, Microwave, Oven - Built-In, Refrigerator, Wine Refrigerator
Interior
Heating Central Forced Air
Cooling Central AC
Flooring Carpet, Hardwood, Tile
Fireplaces Type Living Room
Laundry Inside, Washer / Dryer
Exterior
Exterior Feature Balcony / Patio
Garage Attached Garage
Garage Spaces 2.0
Pool Community Facility, Pool - In Ground
Community Features Community Pool
Utilities Available Public Utilities
Roof Type Metal
Building
Story 2
Foundation Concrete Slab
Sewer Sewer - Public
Water Public
Level or Stories 2
Others
HOA Fee Include Common Area Electricity,Common Area Gas,Insurance - Common Area,Maintenance - Common Area,Pool, Spa, or Tennis
Restrictions Age - No Restrictions,Pets - Allowed,Pets - Rules
Tax ID 060-343-110
Horse Property No
Special Listing Condition Not Applicable
Read Less
Want to know what your home might be worth? Contact us for a FREE valuation!

Our team is ready to help you sell your home for the highest possible price ASAP

© 2024 MLSListings Inc. All rights reserved.
Bought with Leslie Woods • Christie's International Real Estate Sereno






