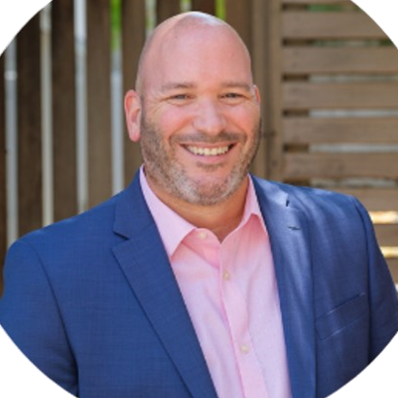Bought with Janis Ahmadjian-Baer • Christie's International Real Estate Sereno
$888,000
For more information regarding the value of a property, please contact us for a free consultation.
1231 Picasso DR Sunnyvale, CA 94087
2 Beds
1 Bath
900 SqFt
Key Details
Sold Price $888,000
Property Type Townhouse
Sub Type Townhouse
Listing Status Sold
Purchase Type For Sale
Square Footage 900 sqft
Price per Sqft $986
MLS Listing ID ML81903338
Sold Date 09/20/22
Bedrooms 2
Full Baths 1
HOA Fees $460/mo
HOA Y/N 1
Year Built 1972
Lot Size 1,200 Sqft
Property Sub-Type Townhouse
Property Description
Desirable single story end unit in Sunset Oaks Community w/ two private patios! Walk through the private patio and into the open living/dining combo with a pleasant cross breeze from the patios on either side of the space. Quiet & bright with new carpet & paint throughout. Kitchen has newly painted wood cabinets, laminate countertops, dishwasher, electric range & breakfast bar seating, and access to a second patio great for outdoor dining. Dining area w/ceiling fan. Main bedroom w/walk-in closet and second bedroom both overlook a quiet side garden. Bathroom w/wooden vanity, medicine cabinet, shower over tub w/glass doors & access to in-unit stacked laundry. Detached one-car garage w/automatic opener and additional shared parking spaces. Enjoy the community clubhouse, pool, sauna & volleyball court. Stocklmeir Elementary, Cupertino Middle & walk to Fremont High. Near parks, Sunnyvale downtown, 5 min drive to Apple Park & easy commute on El Camino Real, Lawrence expy, 85 & 280.
Location
State CA
County Santa Clara
Area Sunnyvale
Building/Complex Name Sunset Oaks
Zoning R0
Rooms
Family Room No Family Room
Dining Room Dining Area in Living Room
Kitchen Countertop - Laminate, Garbage Disposal, Oven Range - Electric
Interior
Heating Central Forced Air
Cooling Ceiling Fan
Flooring Carpet, Tile
Laundry Inside, Washer / Dryer
Exterior
Exterior Feature Balcony / Patio
Parking Features Common Parking Area, Detached Garage
Garage Spaces 1.0
Fence Fenced Back, Fenced Front
Pool Community Facility
Community Features Club House, Community Pool
Utilities Available Public Utilities
Roof Type Shingle
Building
Story 1
Unit Features End Unit
Foundation Concrete Slab
Sewer Sewer - Public
Water Public
Level or Stories 1
Others
HOA Fee Include Garbage,Pool, Spa, or Tennis,Water / Sewer
Restrictions Other
Tax ID 211-37-012
Horse Property No
Special Listing Condition Not Applicable
Read Less
Want to know what your home might be worth? Contact us for a FREE valuation!

Our team is ready to help you sell your home for the highest possible price ASAP

© 2025 MLSListings Inc. All rights reserved.






