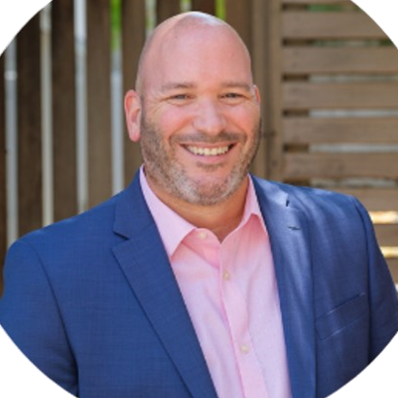Bought with Min Xu • Valley Realty
$1,300,000
For more information regarding the value of a property, please contact us for a free consultation.
1144 La Rochelle TER E Sunnyvale, CA 94089
2 Beds
2.5 Baths
1,832 SqFt
Key Details
Sold Price $1,300,000
Property Type Townhouse
Sub Type Townhouse
Listing Status Sold
Purchase Type For Sale
Square Footage 1,832 sqft
Price per Sqft $709
MLS Listing ID ML81897665
Sold Date 09/19/22
Style Contemporary
Bedrooms 2
Full Baths 2
Half Baths 1
HOA Fees $583/mo
HOA Y/N 1
Year Built 1995
Lot Size 830 Sqft
Property Sub-Type Townhouse
Property Description
Wonderful townhome features two spacious primary bedrooms with en-suite full baths. Just minutes from major companies including Google, Facebook and Apple, yet secluded in a park-like setting with mature trees and beautiful landscaping. It is rare to find a large 2 Bedroom townhome in Sunnyvale. 2 large, balconies off the Den and Family Room provide private outdoor space for relaxing and entertaining. The open floor plan provides natural light through dual glass sliding patio doors and dual pane windows, hardwood floors, fireplace and freshly painted walls. Upgraded Kitchen offers granite countertops, Freshly painted hardwood cabinets. SS Appliances. The huge downstairs bonus room can be used as a guest room, office, exercise room, theater or game room. The attached 2-car garage has plenty of storage. The HOA includes: Water, Garbage, exterior maintenance, landscaping, pool and spa.
Location
State CA
County Santa Clara
Area Sunnyvale
Building/Complex Name Traditions
Zoning MS
Rooms
Family Room Kitchen / Family Room Combo
Other Rooms Attic, Bonus / Hobby Room, Den / Study / Office, Formal Entry, Storage
Dining Room Dining Area in Living Room
Kitchen 220 Volt Outlet, Dishwasher, Hookups - Gas, Microwave, Oven Range, Oven Range - Built-In, Refrigerator
Interior
Heating Forced Air, Gas
Cooling Central AC
Flooring Carpet, Hardwood, Tile
Fireplaces Type Gas Starter, Living Room, Wood Burning
Laundry Electricity Hookup (220V), Washer / Dryer
Exterior
Exterior Feature Balcony / Patio
Parking Features Attached Garage, Guest / Visitor Parking
Garage Spaces 2.0
Pool Cabana / Dressing Room, Community Facility, Pool - Fenced, Pool - Gunite, Pool - Heated, Pool - In Ground, Spa - Fenced, Spa - In Ground, Spa / Hot Tub
Community Features Community Pool, Sauna / Spa / Hot Tub
Utilities Available Individual Electric Meters, Natural Gas, Public Utilities
View Neighborhood
Roof Type Tile
Building
Lot Description Regular
Story 3
Foundation Concrete Slab
Sewer Sewer - Public
Water Public
Level or Stories 3
Others
HOA Fee Include Common Area Electricity,Common Area Gas,Exterior Painting,Fencing,Garbage,Insurance,Insurance - Common Area,Insurance - Structure,Landscaping / Gardening,Maintenance - Common Area,Maintenance - Exterior,Maintenance - Unit Yard,Management Fee,Pool, Spa, or Tennis,Reserves,Roof
Restrictions Age - No Restrictions
Tax ID 110-42-047
Horse Property No
Special Listing Condition Not Applicable
Read Less
Want to know what your home might be worth? Contact us for a FREE valuation!

Our team is ready to help you sell your home for the highest possible price ASAP

© 2025 MLSListings Inc. All rights reserved.






