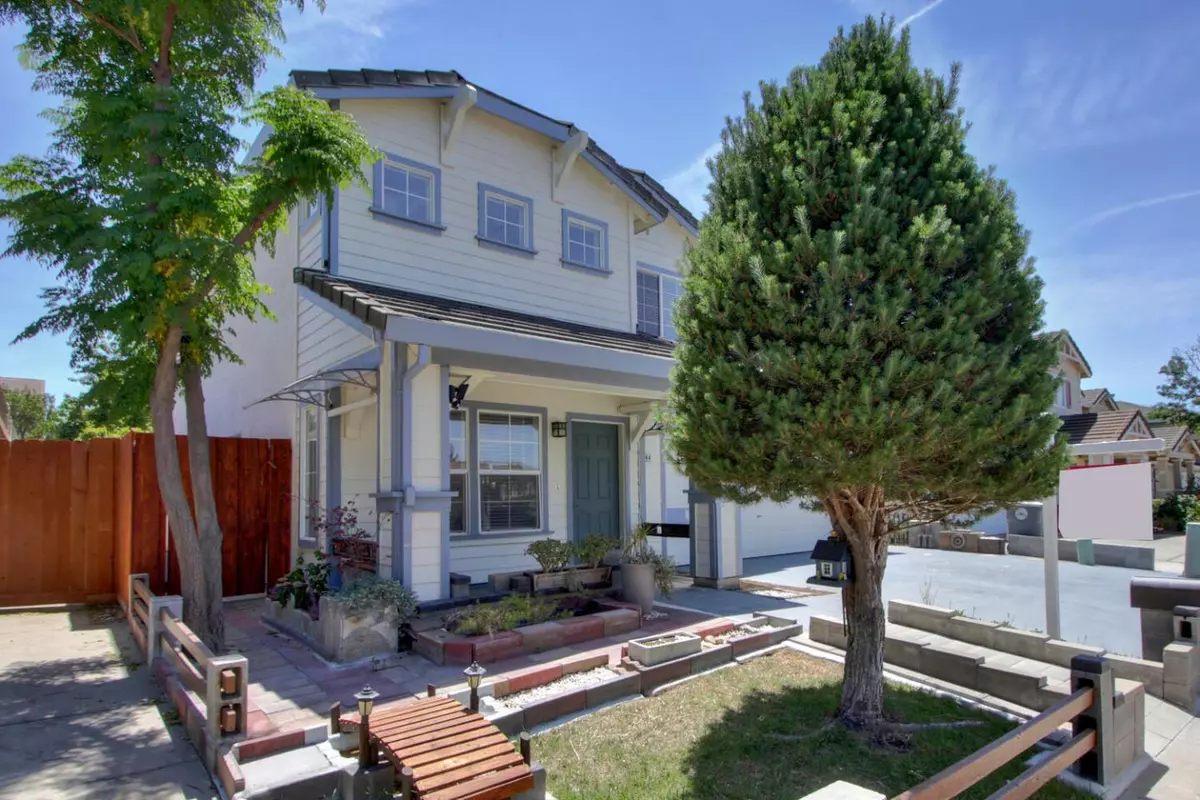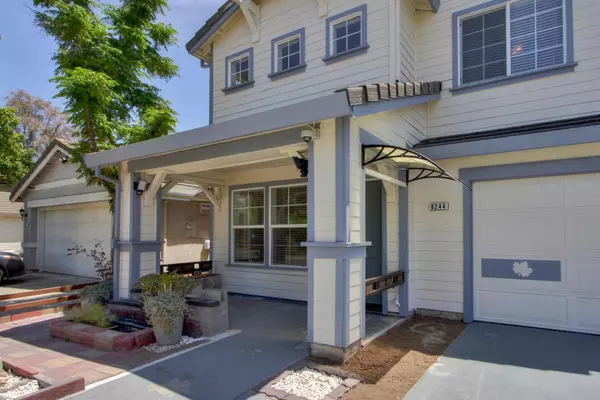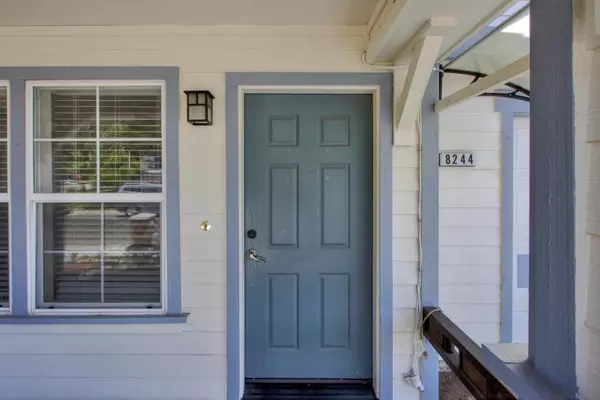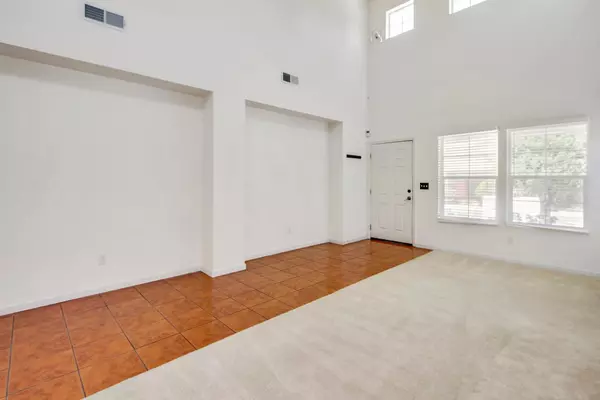$601,000
For more information regarding the value of a property, please contact us for a free consultation.
8244 Drais WAY Elk Grove, CA 95624
3 Beds
2.5 Baths
1,854 SqFt
Key Details
Sold Price $601,000
Property Type Single Family Home
Sub Type Single Family Home
Listing Status Sold
Purchase Type For Sale
Square Footage 1,854 sqft
Price per Sqft $324
MLS Listing ID ML81893533
Sold Date 06/21/22
Bedrooms 3
Full Baths 2
Half Baths 1
Year Built 2000
Lot Size 4,950 Sqft
Property Description
Well-loved Home in Quiet Neighborhood * Highly-efficient floorplan * 3 Bedrooms plus Spacious Loft * 2.5 bathrooms * Approx. 1,854 sq. ft. living space * Approx. 4,950 sq ft Rectangular lot * Loft can be used as game room, office/den, or enclosed into 4th bedroom * 20+ ft. tall living room ceiling with abundant natural light from numerous 1st and 2nd floor windows * Stainless Steel Appliances in kitchen * Expansive Primary Bath: Dual sinks, Huge Oval Sunken Tub, separate shower w/ upscale Glass Sliding Barn doors & Walk-in Closet * View of dining area, family room, & backyard from kitchen. Enjoy memorable BBQ's in Generous-sized, Low Maintenance Backyard * Concrete Patio with Garden Beds along the fence. This lovely home offers comfort & high energy-efficiency w/ Dual-pane windows & sliding glass patio doors * Central AC with ceiling fan in each bedroom & living room * Chic Living Room lighting & Stairwell Chandelier * Just minutes to Freeway 99, shopping, and amenities. Welcome home!
Location
State CA
County Sacramento
Area Elk Grove
Zoning RD-5
Rooms
Family Room Kitchen / Family Room Combo
Dining Room Dining Area, Dining Area in Family Room, No Formal Dining Room
Kitchen Cooktop - Gas, Countertop - Tile, Dishwasher, Garbage Disposal, Microwave, Oven Range, Oven Range - Gas, Refrigerator
Interior
Heating Central Forced Air
Cooling Central AC
Fireplaces Type Family Room
Laundry Dryer, Washer
Exterior
Garage Attached Garage, On Street
Garage Spaces 2.0
Utilities Available Individual Electric Meters, Individual Gas Meters, Natural Gas, Public Utilities
Roof Type Shingle
Building
Lot Description Regular
Story 2
Foundation Concrete Slab
Sewer Sewer - Public, Sewer Connected
Water Individual Water Meter, Public
Level or Stories 2
Others
Tax ID 115-1640-023-0000
Horse Property No
Special Listing Condition Not Applicable
Read Less
Want to know what your home might be worth? Contact us for a FREE valuation!

Our team is ready to help you sell your home for the highest possible price ASAP

© 2024 MLSListings Inc. All rights reserved.
Bought with Dan Ramas • KW Silicon City






