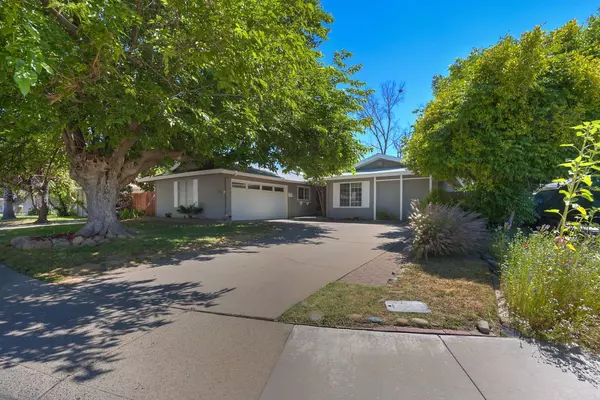$506,000
For more information regarding the value of a property, please contact us for a free consultation.
2705 Del Oro CT Sacramento, CA 95826
4 Beds
2 Baths
1,406 SqFt
Key Details
Sold Price $506,000
Property Type Single Family Home
Sub Type Single Family Home
Listing Status Sold
Purchase Type For Sale
Square Footage 1,406 sqft
Price per Sqft $359
MLS Listing ID ML81891858
Sold Date 07/06/22
Bedrooms 4
Full Baths 2
Year Built 1964
Lot Size 7,620 Sqft
Property Description
Situated on a quiet cult-a-sac, this highly desirable Rosemont home is the perfect place to settle down. The property's unique floor plan offers 3 bedrooms on the south side of the home and 1 private bedroom on the north side - perfect for those desiring an in-home office space or guest room. Living room has a cozy wood-burning fireplace. Kitchen features an eat-in breakfast nook and skylight. Formal dining room with French doors that open up to a fully enclosed sunroom with its own air conditioning system - entertain guests no matter what the weather is like outside! Gorgeous backyard with rose garden and built-in sprinkler system. New roof and completely fresh interior paint. Laminate flooring throughout and carpeting in most of the bedrooms (laminate in primary). New HVAC system installed in 2017. Double pane windows. All appliances to be conveyed. Home is also wired with an ADT security system. Some images have been virtually staged to illustrate this home's potential.
Location
State CA
County Sacramento
Area Sacto Rosemont/College Greens/Mayhew - 10826
Zoning RD-5
Rooms
Family Room Separate Family Room
Dining Room Breakfast Nook, Formal Dining Room
Kitchen Cooktop - Gas, Dishwasher, Garbage Disposal, Hood Over Range, Microwave, Oven - Gas, Refrigerator, Skylight
Interior
Heating Central Forced Air, Fireplace
Cooling Ceiling Fan, Central AC
Flooring Carpet, Laminate
Fireplaces Type Living Room, Wood Burning
Laundry Electricity Hookup (220V), Inside, Washer / Dryer
Exterior
Exterior Feature Back Yard, Fenced, Sprinklers - Lawn
Garage Attached Garage, Gate / Door Opener
Garage Spaces 2.0
Fence Fenced
Utilities Available Public Utilities
View Court
Roof Type Composition,Shingle
Building
Story 1
Foundation Concrete Slab
Sewer Sewer - Public
Water Public
Level or Stories 1
Others
Tax ID 075-0106-010-0000
Security Features Security Alarm
Horse Property No
Special Listing Condition Not Applicable
Read Less
Want to know what your home might be worth? Contact us for a FREE valuation!

Our team is ready to help you sell your home for the highest possible price ASAP

© 2024 MLSListings Inc. All rights reserved.
Bought with Cathy McAllister • Lyon RE Roseville






