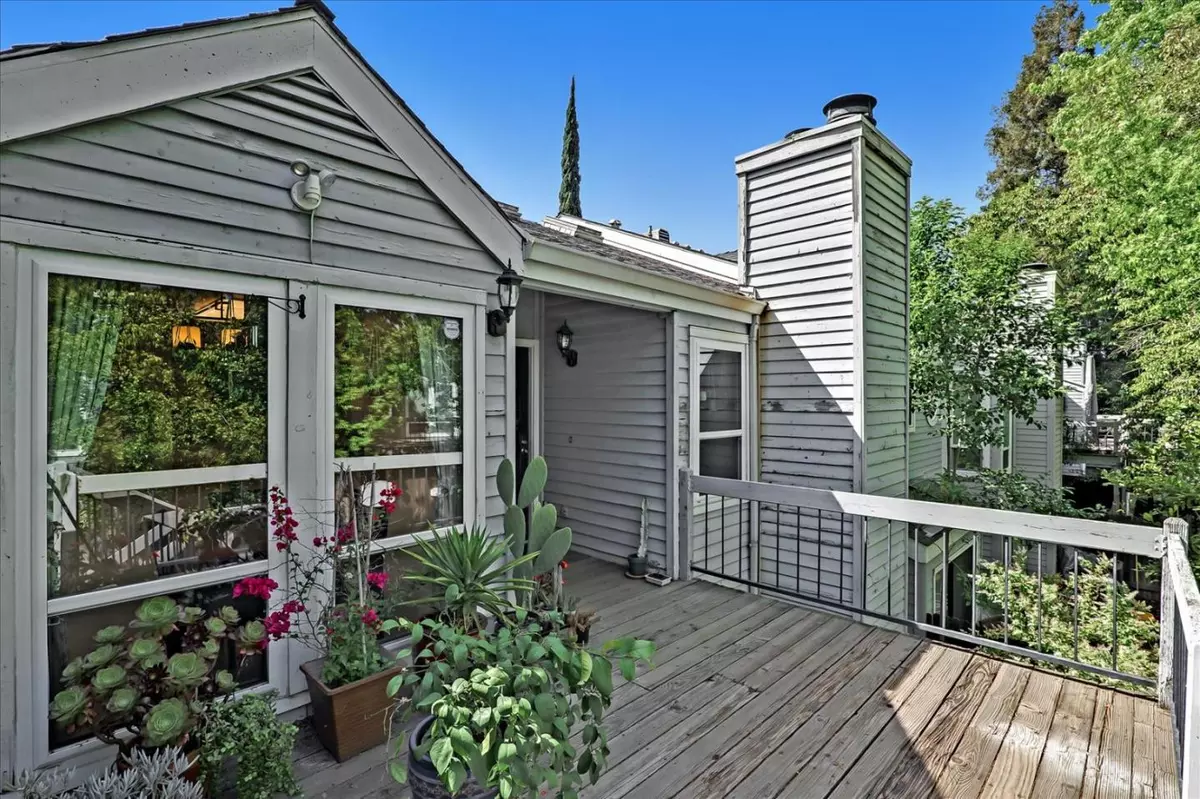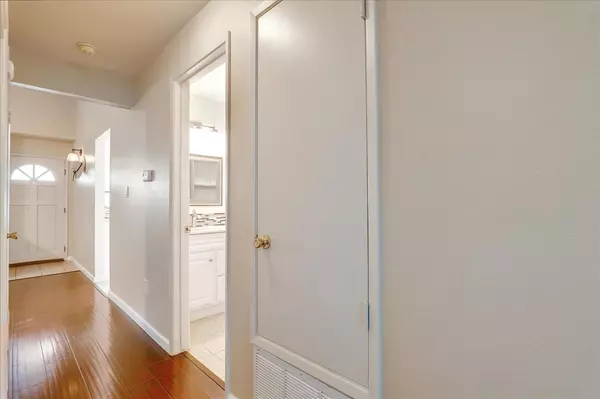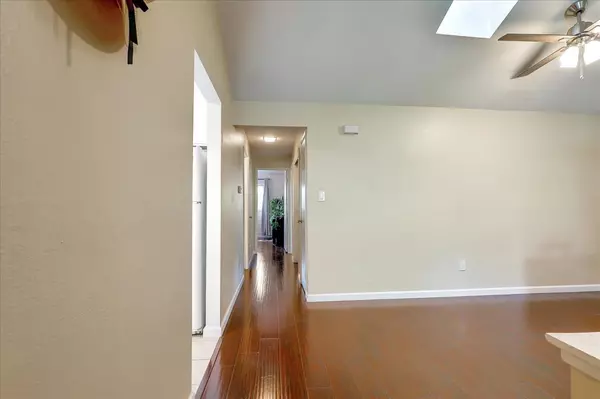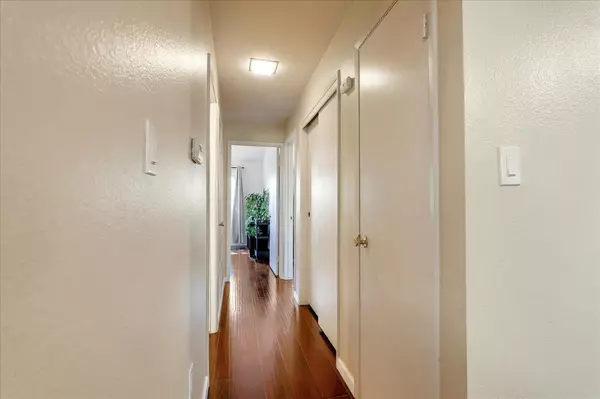$300,000
For more information regarding the value of a property, please contact us for a free consultation.
1523 Hood RD D Sacramento, CA 95825
2 Beds
2 Baths
1,117 SqFt
Key Details
Sold Price $300,000
Property Type Condo
Sub Type Condominium
Listing Status Sold
Purchase Type For Sale
Square Footage 1,117 sqft
Price per Sqft $268
MLS Listing ID ML81887597
Sold Date 06/03/22
Bedrooms 2
Full Baths 2
HOA Fees $346/mo
HOA Y/N 1
Year Built 1982
Lot Size 2,352 Sqft
Property Description
You don't want to miss this bright and spacious condo in the lovely Arden Hood gated community! You will love the convenient location near all the best local shopping and dining, Sacramento State University and more. As soon as you arrive, you're greeted by a spacious deck, perfect for relaxing or al fresco dining. As you step inside, the vaulted ceilings in the roomy entertainment space is full of natural light. Features include a wood burning fireplace in the living room that flows effortlessly into the eat-in kitchen with updated countertops. Both bedrooms are spacious and comfortable with ample closet space with walk-in closet in the primary bedroom. Updated bathrooms. Dual pane windows. Convenient side by side washer and dryer located inside the unit. Laminate wood floor throughout with tile in the bathrooms. One assigned carport. Move-in ready. 2 community pools. Don't miss out on this great investment!
Location
State CA
County Sacramento
Area Sacto Arden/Arcade Creek/Vicinity - 10825
Zoning RD-20
Rooms
Family Room Separate Family Room
Dining Room Breakfast Nook, Eat in Kitchen
Kitchen Countertop - Granite, Countertop - Tile, Dishwasher, Exhaust Fan, Garbage Disposal, Hood Over Range, Oven - Electric, Oven Range, Oven Range - Electric, Refrigerator
Interior
Heating Central Forced Air, Electric
Cooling Ceiling Fan, Central AC
Flooring Laminate, Tile
Fireplaces Type Living Room, Wood Burning
Laundry Dryer, Electricity Hookup (220V), Inside, Washer, Washer / Dryer
Exterior
Exterior Feature Balcony / Patio, Deck
Garage Carport , Other
Pool Community Facility, Pool - In Ground
Utilities Available Public Utilities
Roof Type Composition
Building
Story 1
Unit Features Other Unit Below
Foundation Concrete Perimeter and Slab
Sewer Sewer - Public
Water Public
Level or Stories 1
Others
HOA Fee Include Common Area Gas,Landscaping / Gardening,Maintenance - Common Area,Maintenance - Exterior,Management Fee
Tax ID 285-0061-016-0034
Security Features Controlled / Secured Access
Horse Property No
Special Listing Condition Not Applicable
Read Less
Want to know what your home might be worth? Contact us for a FREE valuation!

Our team is ready to help you sell your home for the highest possible price ASAP

© 2024 MLSListings Inc. All rights reserved.
Bought with Federico Palma • Big Block Realty North






