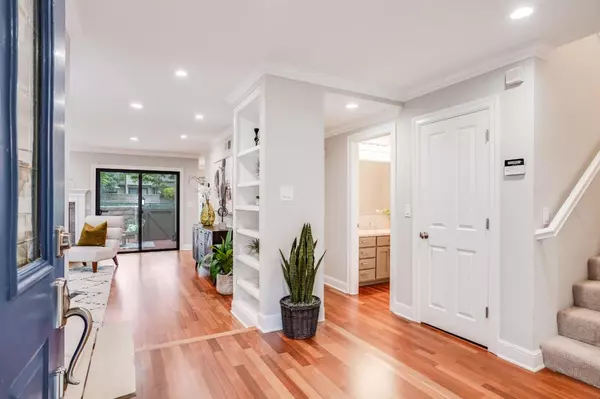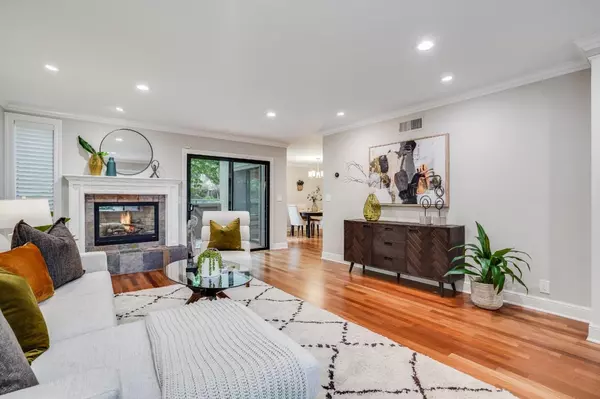$1,630,000
For more information regarding the value of a property, please contact us for a free consultation.
1637 Fruitwood CT San Jose, CA 95125
3 Beds
2.5 Baths
1,954 SqFt
Key Details
Sold Price $1,630,000
Property Type Townhouse
Sub Type Townhouse
Listing Status Sold
Purchase Type For Sale
Square Footage 1,954 sqft
Price per Sqft $834
MLS Listing ID ML81886470
Sold Date 05/19/22
Bedrooms 3
Full Baths 2
Half Baths 1
HOA Fees $445/mo
HOA Y/N 1
Year Built 1975
Lot Size 2,144 Sqft
Property Description
Within a friendly community in ever-charming Willow Glen, this spacious townhouse has been remodeled to perfection. Vibrant hardwood flooring, crown molding, & recessed lighting extend across the living room & into the charming dining area with a cozy window seat. A granite-topped breakfast bar fitted with a wine fridge opens to the updated kitchen where shaker cabinetry, & stainless steel appliances align to create a high-end culinary space. In the evenings, gather around the elegant fireplace or slide open the glass doors to allow fresh air to drift in. Between the guest bath & a quiet den, stairs lead up to the 3 bedrooms, including the impressive primary suite complete with custom built-ins & a luxurious ensuite with a standing tub. From the home, you have close access to the wonderful amenities, tennis courts, bocce courts, pickleball courts, & pool. The sought-after community is in proximity to top-rated Booksin Elementary, Safeway, & Dry Creek Grill.
Location
State CA
County Santa Clara
Area Willow Glen
Building/Complex Name Dry Creek Village
Zoning R1-5P
Rooms
Family Room No Family Room
Other Rooms Den / Study / Office
Dining Room Breakfast Bar, Dining Area
Kitchen Countertop - Granite, Dishwasher, Exhaust Fan, Garbage Disposal, Hood Over Range, Ice Maker, Microwave, Oven Range - Gas, Refrigerator, Wine Refrigerator
Interior
Heating Central Forced Air - Gas, Fireplace
Cooling Central AC
Flooring Carpet, Hardwood, Tile
Fireplaces Type Gas Burning
Laundry Electricity Hookup (110V), Gas Hookup, In Garage
Exterior
Exterior Feature Balcony / Patio, BBQ Area, Fenced, Low Maintenance, Porch - Enclosed, Sprinklers - Auto, Tennis Court
Garage Attached Garage, Common Parking Area, On Street
Garage Spaces 2.0
Fence Fenced, Fenced Back, Fenced Front, Gate
Pool Community Facility, Pool - Fenced, Pool - In Ground
Community Features Club House, Community Pool, Garden / Greenbelt / Trails, Tennis Court / Facility
Utilities Available Individual Electric Meters, Individual Gas Meters, Natural Gas, Public Utilities
View Neighborhood
Roof Type Composition,Flat / Low Pitch,Polyurethane
Building
Faces Northeast
Story 2
Foundation Concrete Perimeter and Slab, Reinforced Concrete
Sewer Sewer - Public, Sewer Connected
Water Public, Water Filter - Owned, Water Softener - Owned
Level or Stories 2
Others
HOA Fee Include Common Area Electricity,Common Area Gas,Exterior Painting,Insurance - Common Area,Maintenance - Common Area,Maintenance - Road,Management Fee,Organized Activities,Pool, Spa, or Tennis,Reserves,Roof
Restrictions Age - No Restrictions,Pets - Allowed,Pets - Cats Permitted,Pets - Dogs Permitted,Pets - Number Restrictions,Pets - Rules
Tax ID 429-56-010
Security Features Security Alarm
Horse Property No
Special Listing Condition Not Applicable
Read Less
Want to know what your home might be worth? Contact us for a FREE valuation!

Our team is ready to help you sell your home for the highest possible price ASAP

© 2024 MLSListings Inc. All rights reserved.
Bought with Shelly Chou • Coldwell Banker Realty






