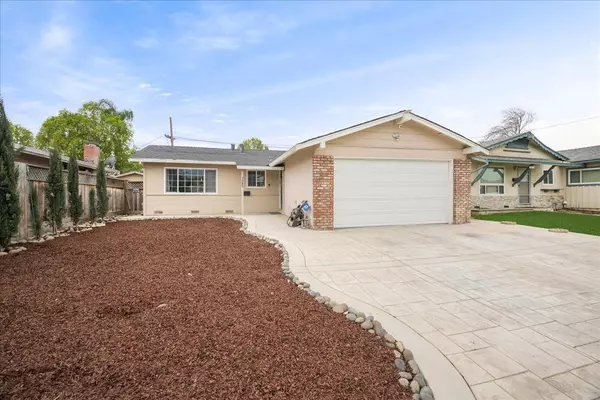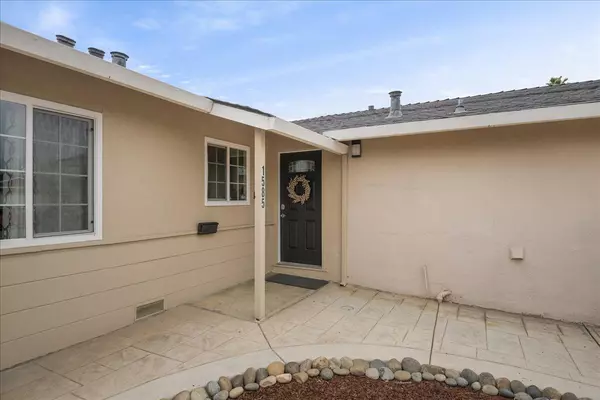$1,085,000
For more information regarding the value of a property, please contact us for a free consultation.
1585 Mount Herman DR San Jose, CA 95127
3 Beds
2 Baths
1,056 SqFt
Key Details
Sold Price $1,085,000
Property Type Single Family Home
Sub Type Single Family Home
Listing Status Sold
Purchase Type For Sale
Square Footage 1,056 sqft
Price per Sqft $1,027
MLS Listing ID ML81878654
Sold Date 03/25/22
Bedrooms 3
Full Baths 2
Year Built 1959
Lot Size 5,000 Sqft
Property Description
Stylishly updated starter home w/open floorplan. Enjoy an updated kitchen w/stainless steel appliances & quartz countertop, updated bathrooms, newer laminate flooring, recessed lights, crown moldings, designer painting, dual pane windows, newer furnace & air conditioning, Nest thermostat & a spacious stamped concrete driveway. Recently planted Italian Cypress trees add elegance & privacy to the low maintenance front yard. Pavers, stamped concrete, lush green turf, retaining wall seating & exterior solar lights add to the entertaining ambience offered by the spacious attached deck. Finished garage w/epoxy flooring & built-in cabinets & countertop, ready for a flat screen TV to enhance your home gym experience. Public schools within a mile. Centrally located & minutes to Eastridge Shopping Mall, Evergreen Valley College, Raging Waters, Golf & Country Club, San Jose State University, San Jose Int'l Airport & major High Tech employers. Easy access to Hwy101, 680, 280.
Location
State CA
County Santa Clara
Area Alum Rock
Zoning R1-8
Rooms
Family Room Kitchen / Family Room Combo
Dining Room Breakfast Bar, Dining Area in Family Room
Kitchen Countertop - Quartz, Dishwasher, Garbage Disposal, Hood Over Range, Oven Range - Gas, Refrigerator
Interior
Heating Forced Air
Cooling Central AC
Flooring Laminate, Tile
Laundry In Garage
Exterior
Exterior Feature Back Yard, Deck , Fenced, Low Maintenance
Parking Features Attached Garage
Garage Spaces 2.0
Fence Wood
Utilities Available Public Utilities
Roof Type Composition,Shingle
Building
Lot Description Grade - Level, Regular
Story 1
Foundation Concrete Perimeter
Sewer Sewer - Public
Water Public
Level or Stories 1
Others
Tax ID 647-12-030
Security Features None
Horse Property No
Special Listing Condition Not Applicable
Read Less
Want to know what your home might be worth? Contact us for a FREE valuation!

Our team is ready to help you sell your home for the highest possible price ASAP

© 2025 MLSListings Inc. All rights reserved.
Bought with Robin Wickman • Compass





