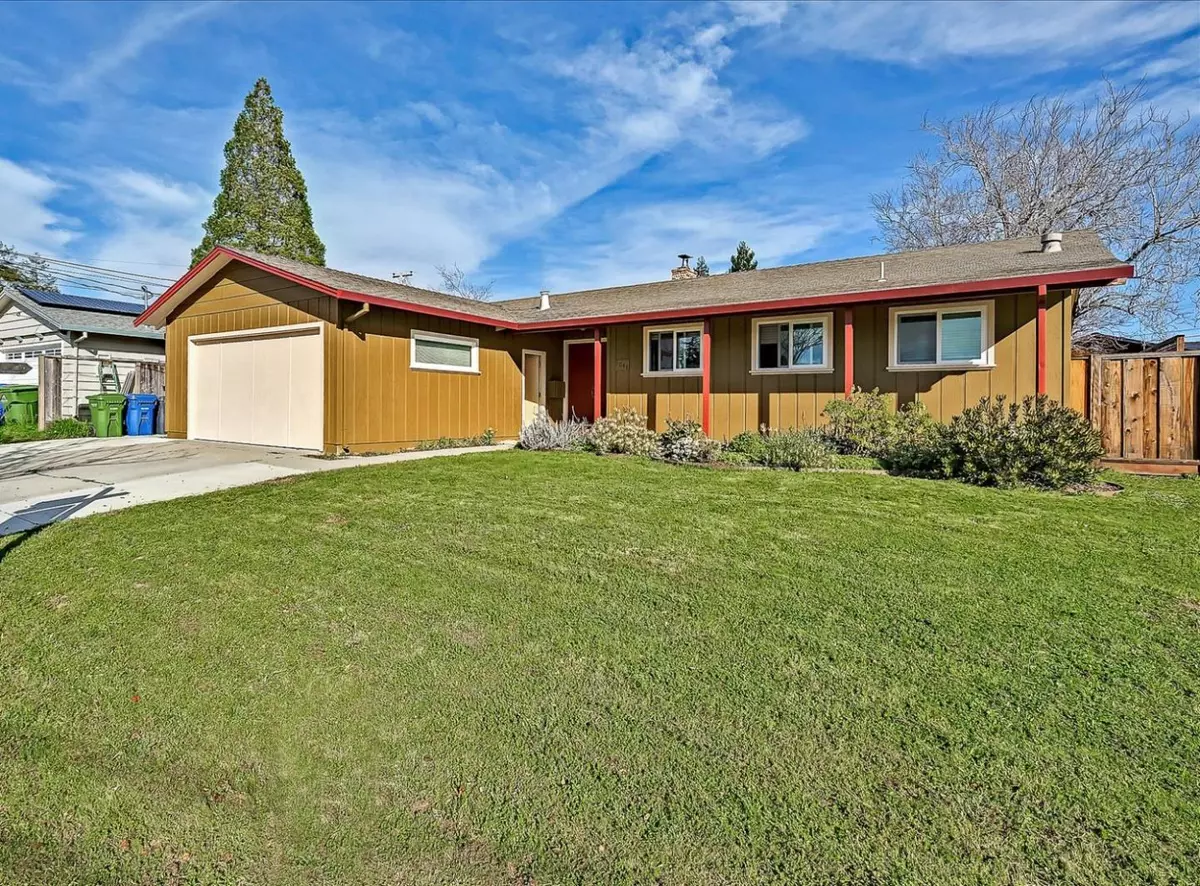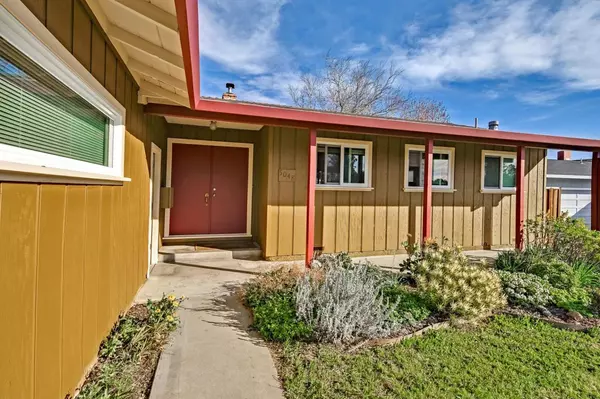$1,275,000
For more information regarding the value of a property, please contact us for a free consultation.
5048 Thurber LN Santa Cruz, CA 95065
2 Beds
2 Baths
1,390 SqFt
Key Details
Sold Price $1,275,000
Property Type Single Family Home
Sub Type Single Family Home
Listing Status Sold
Purchase Type For Sale
Square Footage 1,390 sqft
Price per Sqft $917
MLS Listing ID ML81873847
Sold Date 02/07/22
Style Ranch
Bedrooms 2
Full Baths 2
Year Built 1964
Lot Size 7,405 Sqft
Property Description
Adorable mid-century rancher, nestled on a lovely setting at the top of the hill, in the heart of sunny Santa Cruz Gardens, a neighborhood beloved for its trick-or-treating and annual Christmas light displays, with the added perk of available optional membership in the private community pool. This home has the sought-after larger 2-bedroom floor plan with a delightful feel that has been artfully remodeled with stylish accents throughout. The sleeping quarters are wonderfully spacious, with direct back yard access and en-suite bath for the primary suite, and large closets in both bedrooms. Cozy up by the fire or cook a fabulous meal in the open concept living/kitchen room at the oversize chef's range and concrete-clad island with prep sink under pendant lighting. Pursue your hobbies in the large attached garage-shop, and spend leisure time in the grand backyard. All this an easy walk or bike ride to the playing fields of Santa Cruz Gardens Elementary and the nature trails of Chaminade.
Location
State CA
County Santa Cruz
Area Soquel
Zoning R-1-6
Rooms
Family Room No Family Room
Other Rooms Workshop
Dining Room Breakfast Bar
Kitchen Countertop - Concrete, Countertop - Other, Dishwasher, Exhaust Fan, Garbage Disposal, Hood Over Range, Island with Sink, Oven Range - Gas, Refrigerator
Interior
Heating Forced Air
Cooling None
Flooring Hardwood, Laminate, Tile
Fireplaces Type Living Room
Laundry In Garage, Washer / Dryer
Exterior
Exterior Feature Back Yard, Balcony / Patio, Drought Tolerant Plants, Fenced
Parking Features Attached Garage, Off-Street Parking, Uncovered Parking
Garage Spaces 2.0
Fence Fenced, Wood
Utilities Available Natural Gas, Public Utilities
View Neighborhood
Roof Type Composition,Shingle
Building
Lot Description Grade - Level
Story 1
Foundation Concrete Perimeter
Sewer Sewer - Public, Sewer Connected
Water Public
Level or Stories 1
Others
Tax ID 102-254-22-000
Horse Property No
Special Listing Condition Not Applicable
Read Less
Want to know what your home might be worth? Contact us for a FREE valuation!

Our team is ready to help you sell your home for the highest possible price ASAP

© 2025 MLSListings Inc. All rights reserved.
Bought with Datta Khalsa • Main Street Realtors





