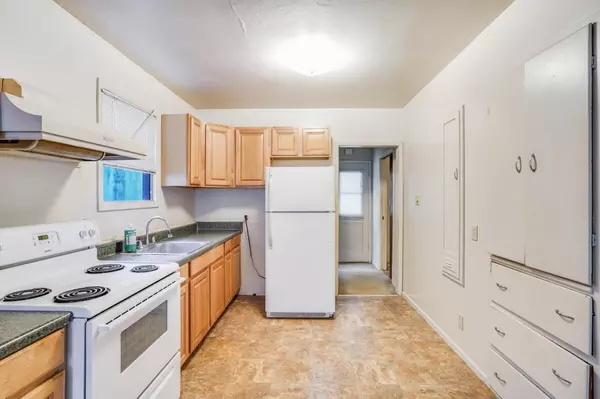$812,500
For more information regarding the value of a property, please contact us for a free consultation.
504 Errett CIR Santa Cruz, CA 95060
1 Bed
1.5 Baths
560 SqFt
Key Details
Sold Price $812,500
Property Type Single Family Home
Sub Type Single Family Home
Listing Status Sold
Purchase Type For Sale
Square Footage 560 sqft
Price per Sqft $1,450
MLS Listing ID ML81871581
Sold Date 01/24/22
Bedrooms 1
Full Baths 1
Half Baths 1
Year Built 1956
Lot Size 2,178 Sqft
Property Description
The perfect little Westside beach bungalow with a second detached structure. Just a short distance to West Cliff Drive and surrounded by some of Santa Cruz's most iconic attractions. Walk or bike to natural bridges, steamer lane, several beaches, breweries, wineries, and restaurants! The sale includes the house at 504 and the small detached structure right next door to the circles market. The 560 sqft posted is from does not include the additional square footage for the additional structure. The main house is a 1 bedroom, 1 bath. The additional structure is one open room with a half bath. The main home is tenant-occupied and the ONLY times to view the property will be Saturday open houses and the broker's open house tour on: 12/4 from 1-4 pm, 12/9 from 9:30 am - 12 pm, 12/11 from 1-4 pm.
Location
State CA
County Santa Cruz
Area West Santa Cruz
Zoning unknown
Rooms
Family Room Kitchen / Family Room Combo
Dining Room No Formal Dining Room
Interior
Heating Wall Furnace
Cooling Other
Fireplaces Type Wood Burning, Wood Stove
Exterior
Parking Features Off-Street Parking, On Street
Utilities Available Public Utilities
Roof Type Composition
Building
Story 1
Foundation Concrete Slab
Sewer Sewer Connected
Water Public
Level or Stories 1
Others
Tax ID 004-174-02-000
Horse Property No
Special Listing Condition Not Applicable
Read Less
Want to know what your home might be worth? Contact us for a FREE valuation!

Our team is ready to help you sell your home for the highest possible price ASAP

© 2025 MLSListings Inc. All rights reserved.
Bought with Sean Poudrier • Coldwell Banker Realty





