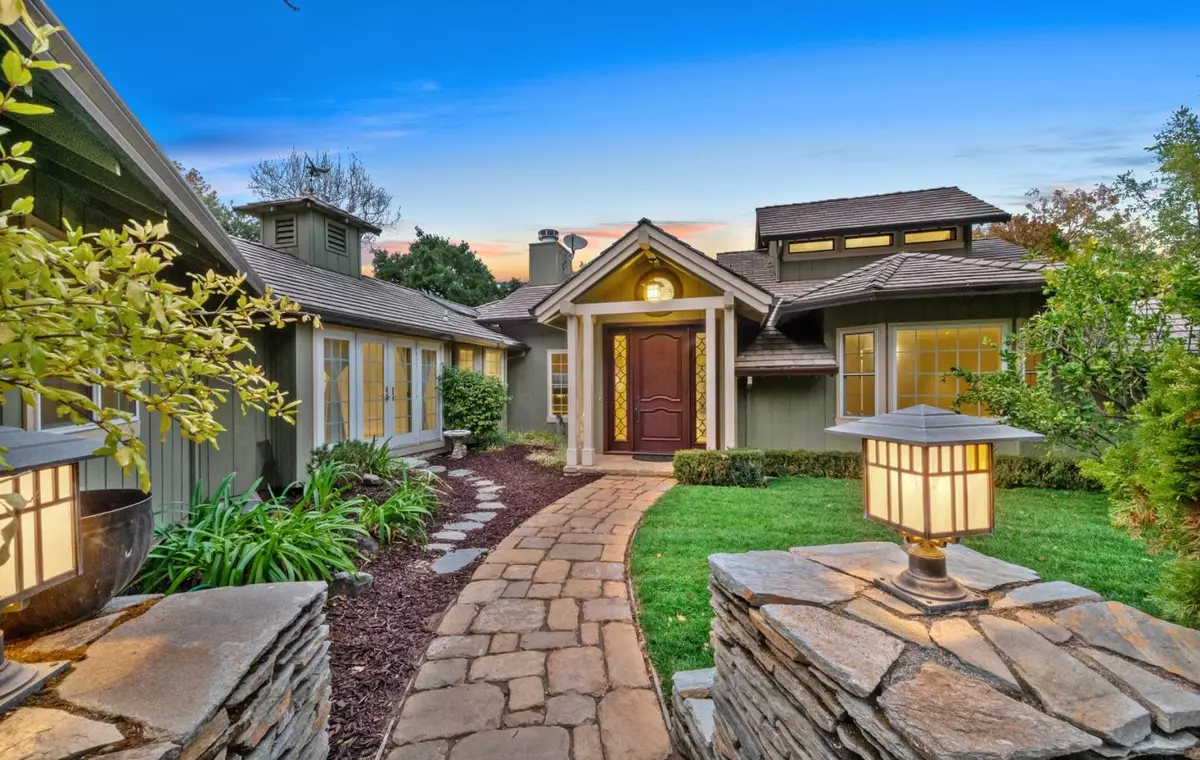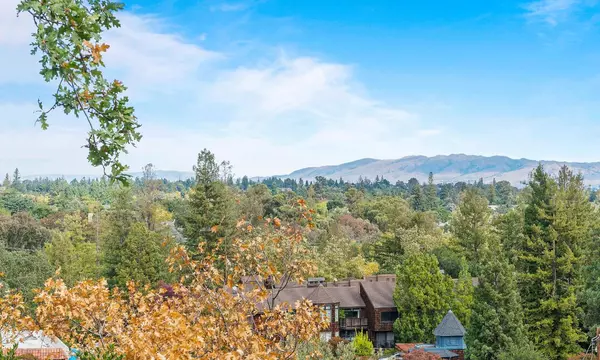$3,275,000
For more information regarding the value of a property, please contact us for a free consultation.
9 Reservoir RD Los Gatos, CA 95030
3 Beds
2.5 Baths
2,637 SqFt
Key Details
Sold Price $3,275,000
Property Type Single Family Home
Sub Type Single Family Home
Listing Status Sold
Purchase Type For Sale
Square Footage 2,637 sqft
Price per Sqft $1,241
MLS Listing ID ML81867873
Sold Date 12/10/21
Bedrooms 3
Full Baths 2
Half Baths 1
Year Built 1976
Lot Size 0.370 Acres
Property Description
Sitting on a private cul-de-sac, this exceptional retreat offers breathtaking city/valley views while also steps from popular downtown Los Gatos fine dining. Elegant marble foyer and cherry wood floors lead into a stunning great room, complete with vaulted ceilings, oversized marble fireplace, and bay window dining. Expansive main level primary suite with extensive built-in cabinets, large walk-in closet, and private bath featuring heated floors and enclosed dual shower and tub. The gourmet kitchen has a skylight, wine fridge, Thermador range, built-in desk, and granite island. Entertaining comes easy with the family room opening out to the large viewing deck that steps down to the backyard spa. Flexible floor plan offers versatility with a loft bedroom/office and 3rd bedroom suite with private bath. Additional amenities include a whole house sound system, laundry room, water softener, A/C system, and more. Moments from Testarossa Winery, nature trails, and top-rated Los Gatos schools.
Location
State CA
County Santa Clara
Area Los Gatos/Monte Sereno
Zoning R120
Rooms
Family Room Kitchen / Family Room Combo
Other Rooms Den / Study / Office, Laundry Room, Storage
Dining Room Dining Area in Living Room, Eat in Kitchen
Kitchen Countertop - Granite, Dishwasher, Garbage Disposal, Hood Over Range, Island, Microwave, Oven Range - Gas, Refrigerator, Skylight, Trash Compactor, Wine Refrigerator
Interior
Heating Central Forced Air, Fireplace
Cooling Central AC
Flooring Hardwood, Marble, Tile
Fireplaces Type Family Room, Gas Burning, Living Room, Wood Burning
Laundry Inside, Tub / Sink, Washer / Dryer
Exterior
Exterior Feature Back Yard, Deck , Low Maintenance, Storage Shed / Structure
Garage Attached Garage, Guest / Visitor Parking
Garage Spaces 2.0
Pool Spa / Hot Tub
Utilities Available Public Utilities
View Valley
Roof Type Tile,Other
Building
Story 2
Foundation Concrete Perimeter and Slab
Sewer Sewer - Public
Water Public, Water Softener - Owned
Level or Stories 2
Others
Tax ID 529-33-044
Security Features Security Alarm
Horse Property No
Special Listing Condition Not Applicable
Read Less
Want to know what your home might be worth? Contact us for a FREE valuation!

Our team is ready to help you sell your home for the highest possible price ASAP

© 2024 MLSListings Inc. All rights reserved.
Bought with Dima Khoury






