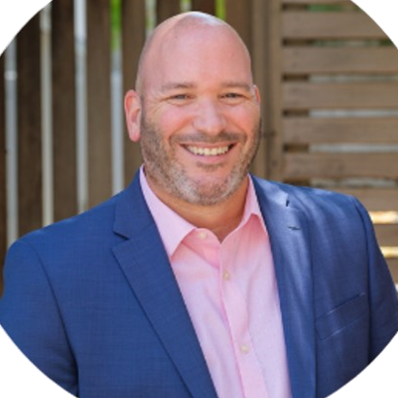Bought with Sarah Garcia
$350,000
For more information regarding the value of a property, please contact us for a free consultation.
1225 Vienna DR 302 Sunnyvale, CA 94089
3 Beds
2 Baths
1,616 SqFt
Key Details
Sold Price $350,000
Property Type Mobile Home
Sub Type Double Wide Mobile Home
Listing Status Sold
Purchase Type For Sale
Square Footage 1,616 sqft
Price per Sqft $216
MLS Listing ID ML81901833
Sold Date 10/14/22
Bedrooms 3
Full Baths 2
Year Built 1999
Property Sub-Type Double Wide Mobile Home
Property Description
Welcome to your new home in 5-star Plaza Del Rey community with a multitude of amenities! This 1616 s.f. home is immaculate. 7-mo. new roof, new interior paint, exterior painted 2 yrs ago & maintained to prevent any water or pest intrusion. Newer air conditioner (3 years) Carpet (living, dining, hall, primary bdrm) Laminate in kitchen, baths, 1 bdrm. Home is cement-fiber-sided (fire, termite and water resistant). Large covered porch to the left for bbq/tables/pets and a huge uncovered deck on the right side, along with an ample Tuff Shed. Primary bath has a deep garden soaking tub! High vaulted and architectural ceilings, remote blinds in liv.rm. First bedroom has double doors like den. Work from home! Office and primary bdrms have mounted TVs that stay! Has 2 refrigerators! Incl. washer/dryer. Storage GALORE! 3 pools/spas, gym, billiards, more! Close to light rail, high tech offices, shopping, Hwy 101, Lawr Expy, Levi Stadium! Look no further! Sp. Rent $1521
Location
State CA
County Santa Clara
Area Sunnyvale
Building/Complex Name Plaza Del Rey
Rooms
Family Room No Family Room
Other Rooms Office Area
Dining Room Formal Dining Room
Kitchen Dishwasher, Exhaust Fan, Garbage Disposal, Hookups - Ice Maker, Ice Maker, Island, Microwave, Oven Range, Oven Range - Gas, Pantry Cabinet, Refrigerator, Skylight, Other
Interior
Heating Central Forced Air
Cooling Central AC
Flooring Carpet, Laminate
Fireplaces Type None
Laundry Washer / Dryer
Exterior
Parking Features Carport , Common Parking Area, Guest / Visitor Parking, Lighted Parking Area, Parking Area, Parking Restrictions, Tandem Parking
Community Features BBQ Area, Billiard Room, Car Wash Area, Club House, Community Pool, Gym / Exercise Facility, Organized Activities, Playground, Recreation Room, RV / Boat Storage, Sauna / Spa / Hot Tub
Utilities Available Individual Electric Meters, Individual Gas Meters, Master Meter , Public Utilities
Roof Type Composition
Building
Story 1
Sewer Sewer - Public
Water Public
Level or Stories 1
Others
Restrictions Age - No Restrictions,Board / Park Approval,Guest Restrictions,Park Rental Restrictions,Parking Restrictions,Pets - Allowed,Pets - Cats Permitted,Pets - Dogs Permitted,Pets - Number Restrictions
Space Rent $1,521
Special Listing Condition Not Applicable
Read Less
Want to know what your home might be worth? Contact us for a FREE valuation!

Our team is ready to help you sell your home for the highest possible price ASAP

© 2025 MLSListings Inc. All rights reserved.






