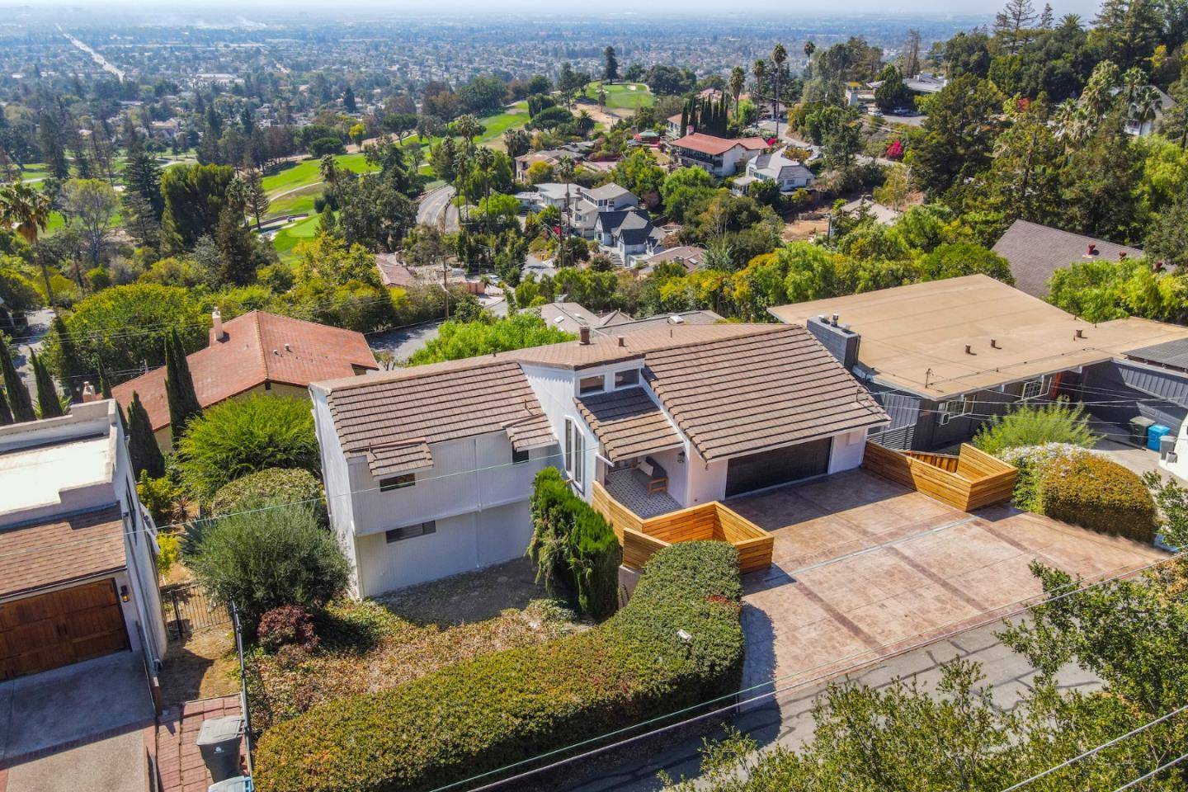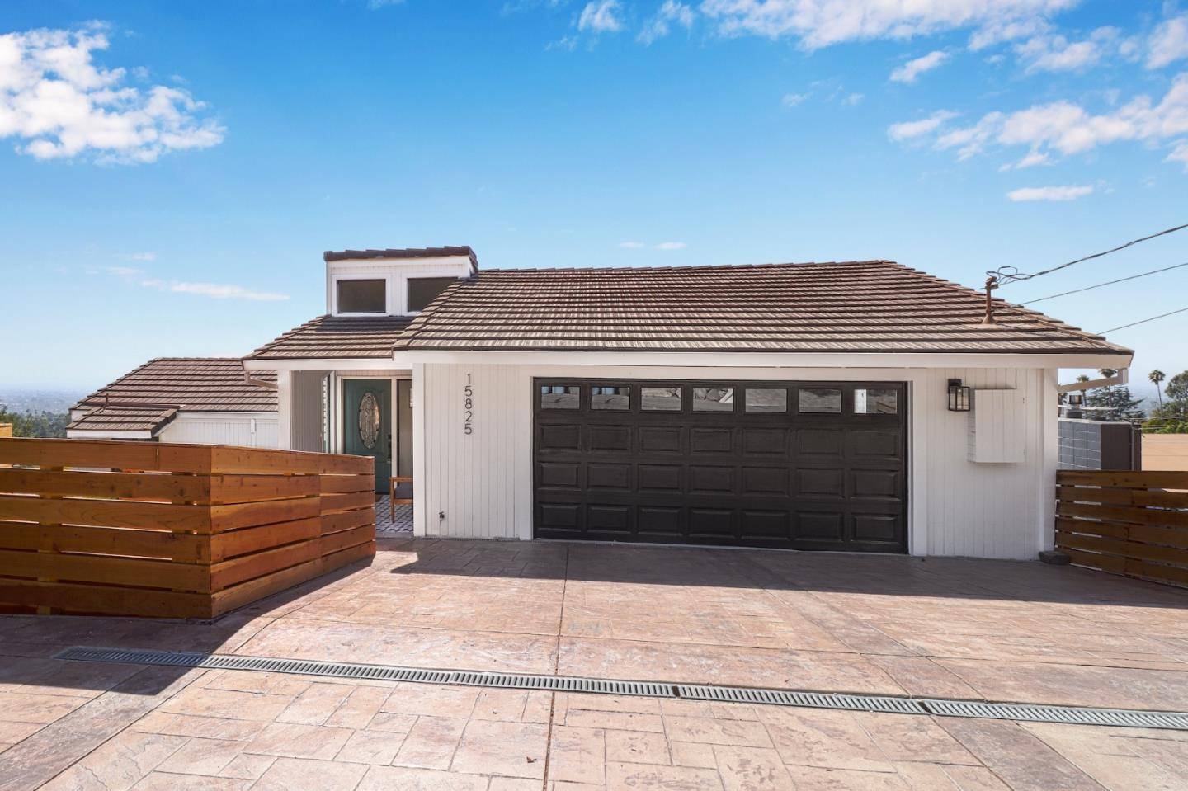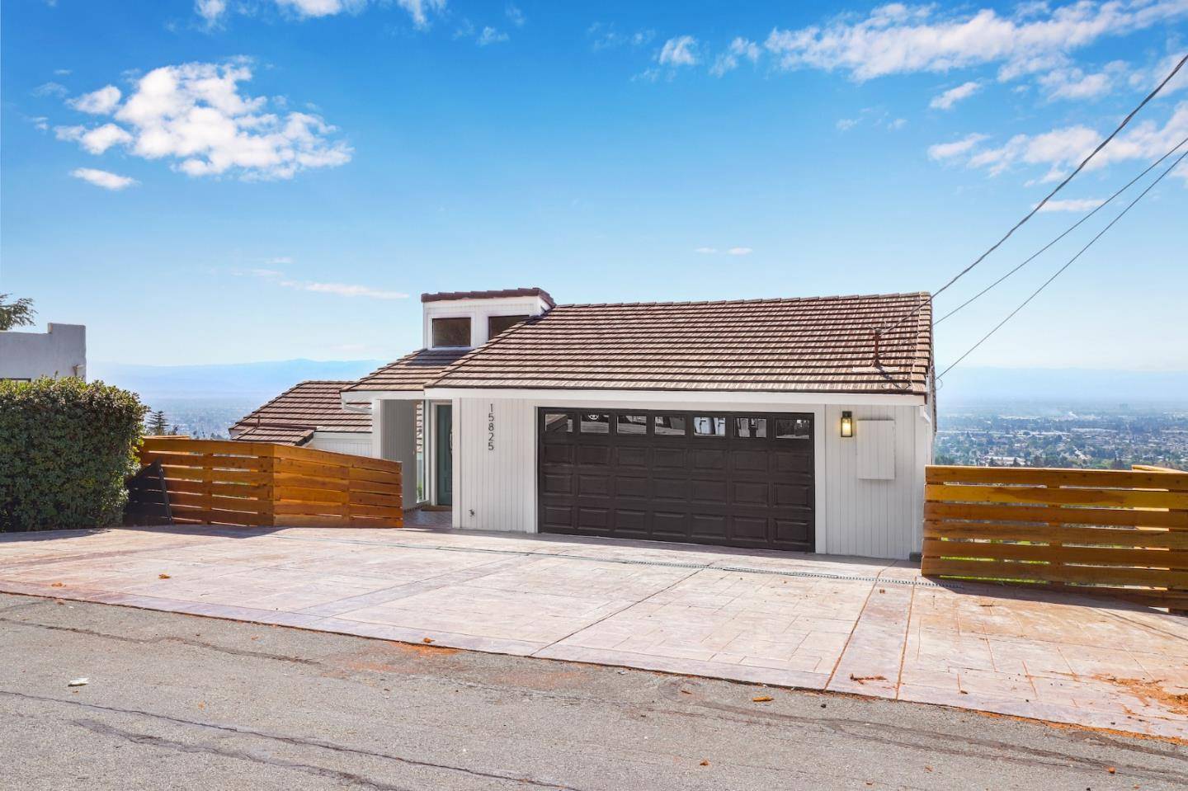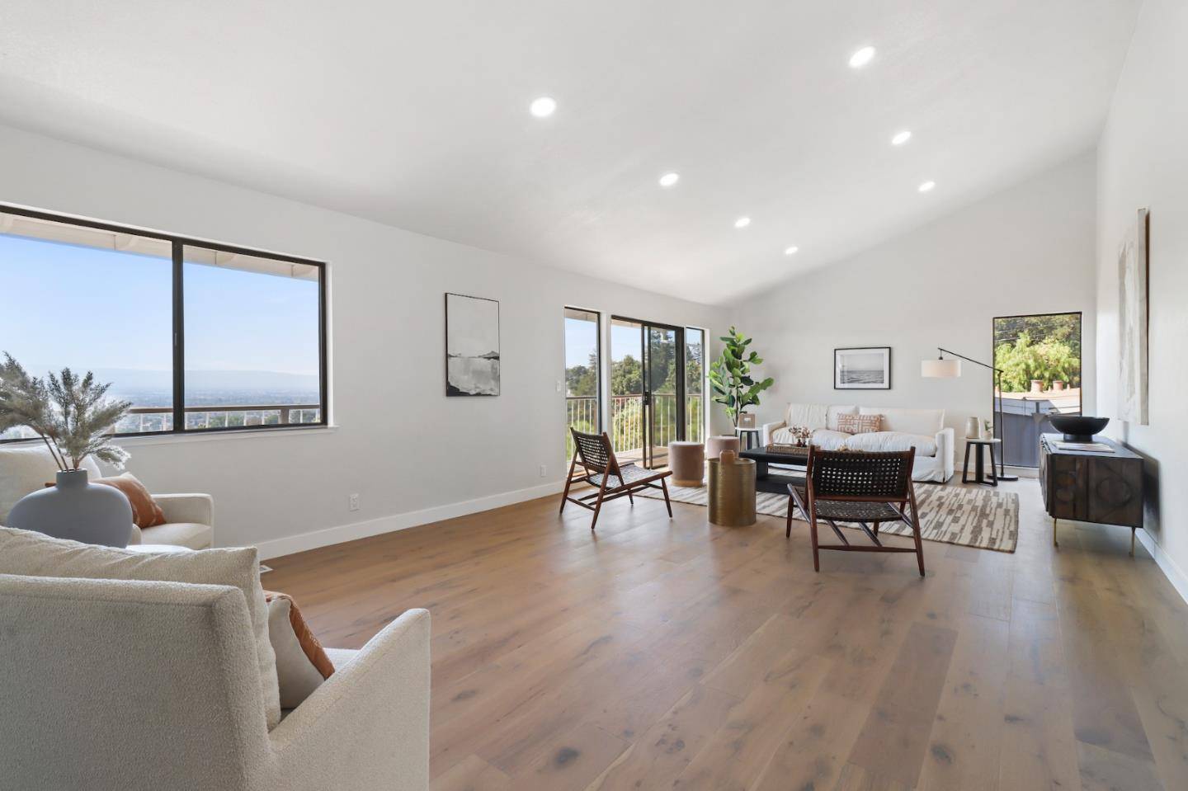Bought with David P. Rosello • BRG Realty
$1,598,000
For more information regarding the value of a property, please contact us for a free consultation.
15825 Alta Vista WAY San Jose, CA 95127
3 Beds
2.5 Baths
2,128 SqFt
Key Details
Sold Price $1,598,000
Property Type Single Family Home
Sub Type Single Family Home
Listing Status Sold
Purchase Type For Sale
Square Footage 2,128 sqft
Price per Sqft $750
MLS Listing ID ML81907723
Sold Date 12/12/22
Style Contemporary
Bedrooms 3
Full Baths 2
Half Baths 1
Year Built 1977
Lot Size 8,590 Sqft
Property Sub-Type Single Family Home
Property Description
Completely renovated home with stunning city and valley views in prime East Foothills location. Gorgeous decks to enjoy your sunsets. Light and bright floor plan w/wide oak floors, new paint and remodeled kitchen and baths. Show-stopper kitchen w/open floor plan, custom cabinets, quartz countertops, tile backsplash and ss appliances. Living room has sweeping views. Formal dining room w/ city views, modern chandelier and vaulted ceilings. Elegant primary suite with remodeled bath. Two additional bedrooms are spacious with ample closet space and newly remodeled hall bath. 2-car garage. Indoor laundry room. New landscaping, fencing, doors, trim, moldings, lighting and much more. Plenty of room to add square footage under the home. Conveniently located near SJ Country Club and minutes to 680, 880, 101, and 280, commuter lines including the light rail and BART. Short commute to downtown SJ and the airport. Linda Vista Elementary, George Middle & James Lick High.
Location
State CA
County Santa Clara
Area Alum Rock
Zoning R1-10
Rooms
Family Room No Family Room
Other Rooms Laundry Room
Dining Room Breakfast Bar, Dining Bar, Formal Dining Room
Kitchen Countertop - Quartz, Dishwasher, Exhaust Fan, Freezer, Garbage Disposal, Ice Maker, Oven Range - Built-In, Gas, Refrigerator
Interior
Heating Central Forced Air - Gas
Cooling Central AC
Flooring Tile, Wood
Laundry Dryer, Electricity Hookup (110V), Inside, Washer, Washer / Dryer
Exterior
Exterior Feature Back Yard, Balcony / Patio, Fenced
Parking Features Covered Parking, Gate / Door Opener, Guest / Visitor Parking, Off-Street Parking, Parking Area, Uncovered Parking
Garage Spaces 2.0
Fence Fenced, Fenced Back, Gate, Mixed Height / Type, Wood
Utilities Available Public Utilities
View City Lights, Neighborhood, Valley
Roof Type Tile
Building
Lot Description Grade - Hillside, Grade - Sloped Down , Views
Story 2
Foundation Concrete Perimeter, Concrete Perimeter and Slab, Concrete Slab, Post and Beam
Sewer Sewer - Public
Water Public
Level or Stories 2
Others
Tax ID 612-01-024
Security Features Secured Garage / Parking
Horse Property No
Special Listing Condition Not Applicable
Read Less
Want to know what your home might be worth? Contact us for a FREE valuation!

Our team is ready to help you sell your home for the highest possible price ASAP

© 2025 MLSListings Inc. All rights reserved.





