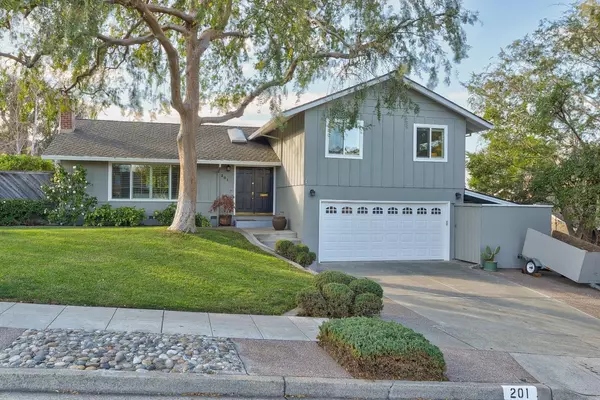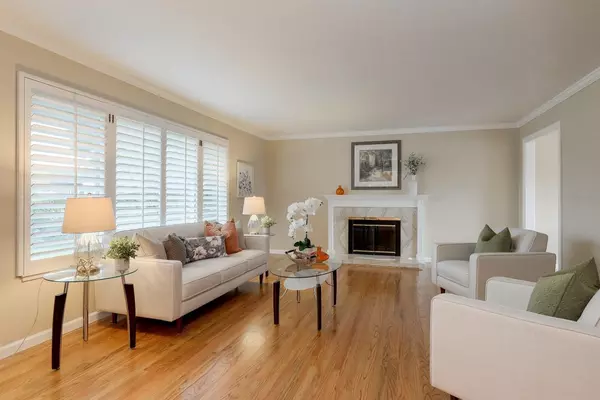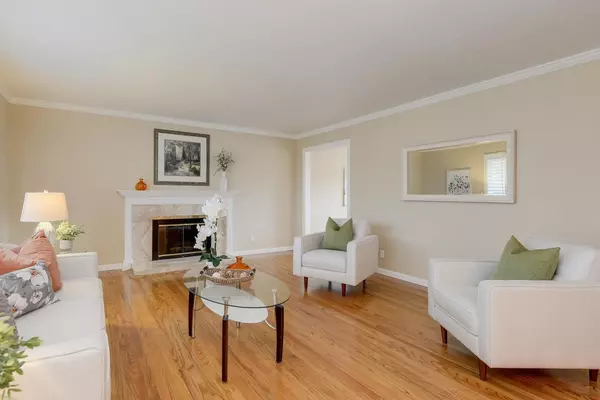$2,901,000
For more information regarding the value of a property, please contact us for a free consultation.
201 Danville DR Los Gatos, CA 95032
4 Beds
3 Baths
2,056 SqFt
Key Details
Sold Price $2,901,000
Property Type Single Family Home
Sub Type Single Family Home
Listing Status Sold
Purchase Type For Sale
Square Footage 2,056 sqft
Price per Sqft $1,410
MLS Listing ID ML81872307
Sold Date 01/21/22
Bedrooms 4
Full Baths 3
Year Built 1962
Lot Size 8,487 Sqft
Property Description
Prime location in LG on a large corner lot. This home features hardwood floors, new carpeting, elegant design touches like crown molding, plantation shutters, & custom paneled doors. Walk in & be instantly greeted by natural light from the skylight. The living room includes a gas starter fireplace making the room extra warm and cozy. The spacious kitchen is complete w/ granite countertops, a gas cooktop, wht cabinets, & a huge skylight. Enjoy hosting dinners in the formal dining room. Upstairs the home includes a primary retreat w/ 2 closets and 2 secondary bedrooms that are roomy in size. Enjoy the ease of having a laundry room on the 2nd floor. A full bath & bedroom are on the ground level. The private backyard features an assortment of citrus trees, 2 large patios, a dog run, & lots of green areas. Some bonuses of this home include a workshop, a basement, & lots of storage. Smart features include AC, French drains, auto sprinkler system, copper piping, water softener, & newer roof.
Location
State CA
County Santa Clara
Area Los Gatos/Monte Sereno
Zoning R18
Rooms
Family Room No Family Room
Other Rooms Attic, Basement - Unfinished, Bonus / Hobby Room, Storage, Workshop
Dining Room Formal Dining Room
Kitchen Cooktop - Gas, Countertop - Granite, Dishwasher, Exhaust Fan, Garbage Disposal, Microwave, Oven - Built-In, Refrigerator, Skylight
Interior
Heating Central Forced Air
Cooling Ceiling Fan, Central AC
Flooring Carpet, Hardwood, Tile, Vinyl / Linoleum
Fireplaces Type Gas Starter, Living Room
Laundry Upper Floor, Washer / Dryer
Exterior
Exterior Feature Balcony / Patio, Dog Run / Kennel, Sprinklers - Auto, Storage Shed / Structure
Garage Attached Garage, Gate / Door Opener
Garage Spaces 2.0
Fence Fenced Back, Wood
Utilities Available Public Utilities
View Hills
Roof Type Composition
Building
Faces East
Story 2
Foundation Concrete Perimeter
Sewer Sewer - Public
Water Public
Level or Stories 2
Others
Tax ID 523-43-045
Horse Property No
Special Listing Condition Not Applicable
Read Less
Want to know what your home might be worth? Contact us for a FREE valuation!

Our team is ready to help you sell your home for the highest possible price ASAP

© 2024 MLSListings Inc. All rights reserved.
Bought with Daunielle Doughty • Compass





