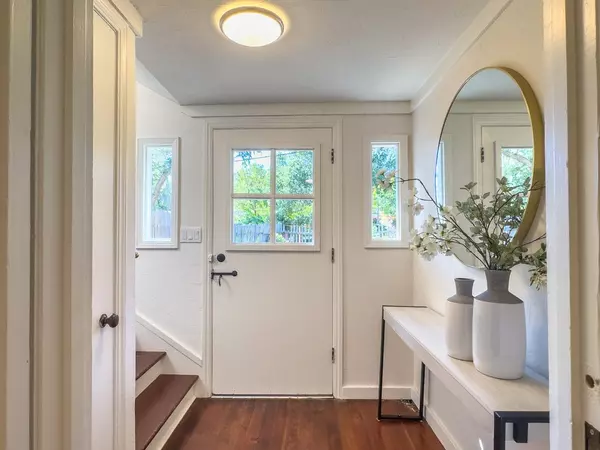
112 Highland TER Woodside, CA 94062
3 Beds
2 Baths
2,410 SqFt
Open House
Sat Nov 08, 1:00pm - 4:00pm
Sun Nov 09, 1:00pm - 4:00pm
UPDATED:
Key Details
Property Type Single Family Home
Sub Type Single Family Home
Listing Status Active
Purchase Type For Sale
Square Footage 2,410 sqft
Price per Sqft $1,076
MLS Listing ID ML82026774
Bedrooms 3
Full Baths 2
Year Built 1928
Lot Size 0.431 Acres
Property Sub-Type Single Family Home
Property Description
Location
State CA
County San Mateo
Area Woodside Glens
Zoning R10025
Rooms
Family Room Separate Family Room
Other Rooms Den / Study / Office, Solarium, Wine Cellar / Storage, Workshop
Dining Room Breakfast Bar, Dining Area
Kitchen Countertop - Stone, Dishwasher, Microwave, Oven Range - Electric, Refrigerator
Interior
Heating Forced Air
Cooling None
Flooring Concrete, Hardwood, Stone, Tile
Fireplaces Type Family Room, Wood Burning
Laundry In Utility Room, Washer / Dryer
Exterior
Parking Features Covered Parking, No Garage, Off-Street Parking, Parking Area, Room for Oversized Vehicle
Utilities Available Public Utilities
View Forest / Woods, Mountains, Neighborhood, Park
Roof Type Composition
Building
Lot Description Grade - Varies, Views
Story 2
Foundation Concrete Perimeter, Concrete Slab
Sewer Sewer - Public
Water Public
Level or Stories 2
Others
Tax ID 073-044-160
Miscellaneous Garden Window,High Ceiling ,Inverted Floor Plan,Open Beam Ceiling,Skylight,Vaulted Ceiling
Horse Property Possible
Special Listing Condition Not Applicable







