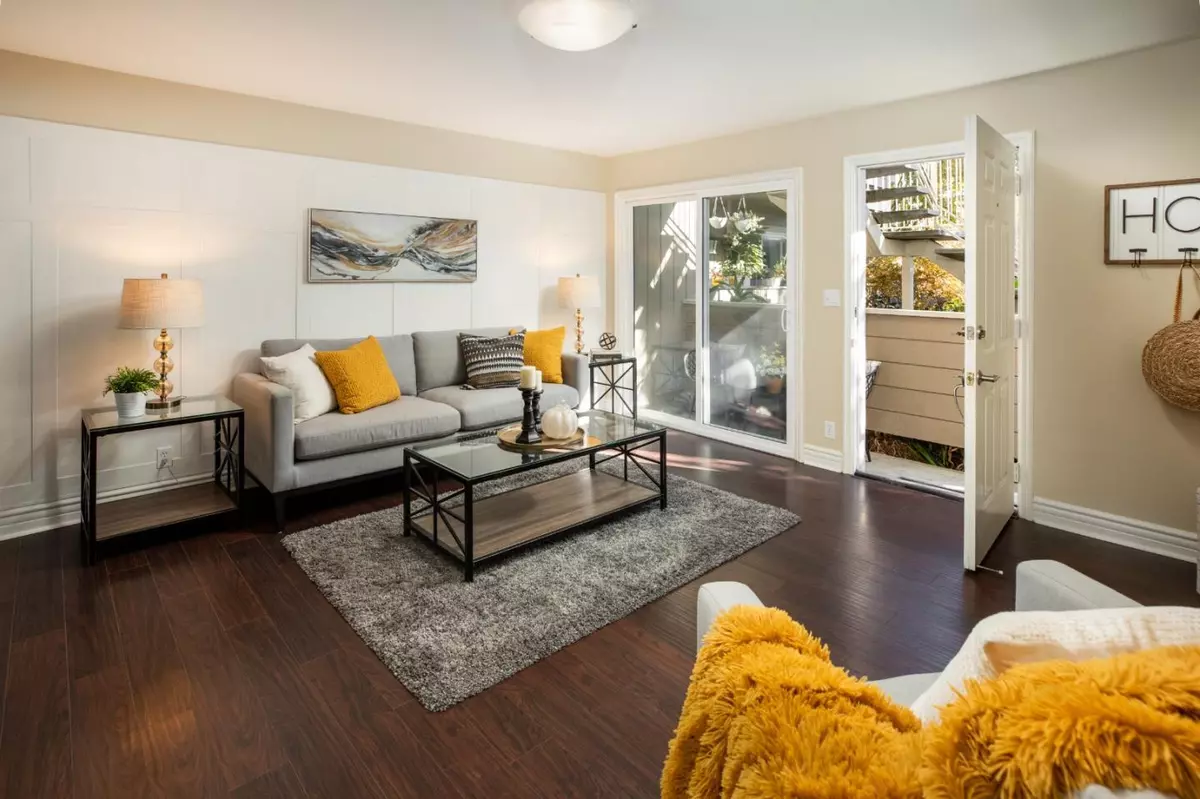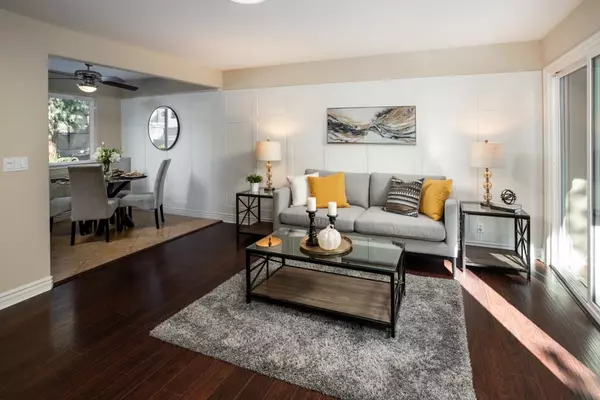
4970 Cherry AVE 110 San Jose, CA 95118
2 Beds
1 Bath
864 SqFt
Open House
Sat Oct 25, 12:00pm - 5:00pm
Sun Oct 26, 12:00pm - 5:00pm
UPDATED:
Key Details
Property Type Condo
Sub Type Condominium
Listing Status Active
Purchase Type For Sale
Square Footage 864 sqft
Price per Sqft $671
MLS Listing ID ML82025782
Bedrooms 2
Full Baths 1
HOA Fees $427/mo
HOA Y/N 1
Year Built 1979
Lot Size 1,879 Sqft
Property Sub-Type Condominium
Property Description
Location
State CA
County Santa Clara
Area Cambrian
Zoning R
Rooms
Family Room No Family Room
Other Rooms Storage
Dining Room Dining Area
Kitchen 220 Volt Outlet, Countertop - Granite, Dishwasher, Exhaust Fan, Garbage Disposal, Microwave, Oven Range - Electric, Refrigerator
Interior
Heating Electric, Wall Furnace
Cooling Window / Wall Unit
Flooring Laminate, Tile, Vinyl / Linoleum
Laundry Electricity Hookup (220V), Inside, Washer / Dryer
Exterior
Exterior Feature Balcony / Patio, Courtyard, Sprinklers - Auto
Parking Features Assigned Spaces, Carport , Common Parking Area, Guest / Visitor Parking, On Street
Garage Spaces 1.0
Utilities Available Public Utilities
View Garden / Greenbelt
Roof Type Composition
Building
Faces Northeast
Story 1
Unit Features Other Unit Above,Unit Faces Common Area
Foundation Concrete Slab
Sewer Sewer - Public
Water Public
Level or Stories 1
Others
HOA Fee Include Common Area Electricity,Exterior Painting,Fencing,Garbage,Insurance - Common Area,Landscaping / Gardening,Maintenance - Common Area,Maintenance - Exterior,Management Fee,Reserves,Roof,Water / Sewer
Tax ID 569-66-010
Miscellaneous Walk-in Closet
Horse Property No
Special Listing Condition Not Applicable
Virtual Tour https://www.4970cherry.com







