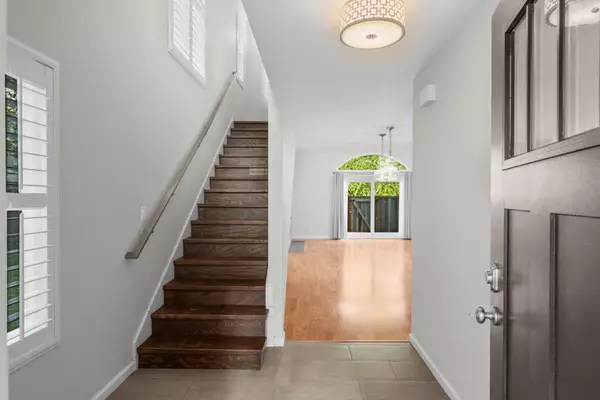118 Stoney Creek RD Santa Cruz, CA 95060
3 Beds
2.5 Baths
1,675 SqFt
Open House
Sat Sep 06, 1:00pm - 4:00pm
UPDATED:
Key Details
Property Type Townhouse
Sub Type Townhouse
Listing Status Active
Purchase Type For Sale
Square Footage 1,675 sqft
Price per Sqft $595
MLS Listing ID ML82019337
Bedrooms 3
Full Baths 2
Half Baths 1
HOA Fees $550/mo
HOA Y/N 1
Year Built 1983
Lot Size 1,612 Sqft
Property Sub-Type Townhouse
Property Description
Location
State CA
County Santa Cruz
Area East Santa Cruz
Building/Complex Name Brookside Private Residences
Rooms
Family Room No Family Room
Dining Room Dining Area
Kitchen Dishwasher, Freezer, Garbage Disposal, Microwave, Oven Range - Gas, Refrigerator
Interior
Heating Forced Air, Gas
Cooling None
Flooring Tile, Wood
Fireplaces Type Living Room
Laundry In Garage, Washer / Dryer
Exterior
Exterior Feature Balcony / Patio, Fenced, Low Maintenance
Parking Features Attached Garage, Guest / Visitor Parking
Garage Spaces 2.0
Fence Wood
Utilities Available Individual Electric Meters, Individual Gas Meters, Public Utilities
Roof Type Composition,Shingle
Building
Story 2
Unit Features End Unit
Foundation Concrete Perimeter and Slab
Sewer Sewer - Public
Water Individual Water Meter, Public
Level or Stories 2
Others
HOA Fee Include Common Area Electricity,Exterior Painting,Insurance - Common Area,Landscaping / Gardening,Maintenance - Common Area,Management Fee,Reserves,Roof
Restrictions Parking Restrictions,Pets - Restrictions
Tax ID 008-441-14-000
Horse Property No
Special Listing Condition Not Applicable






