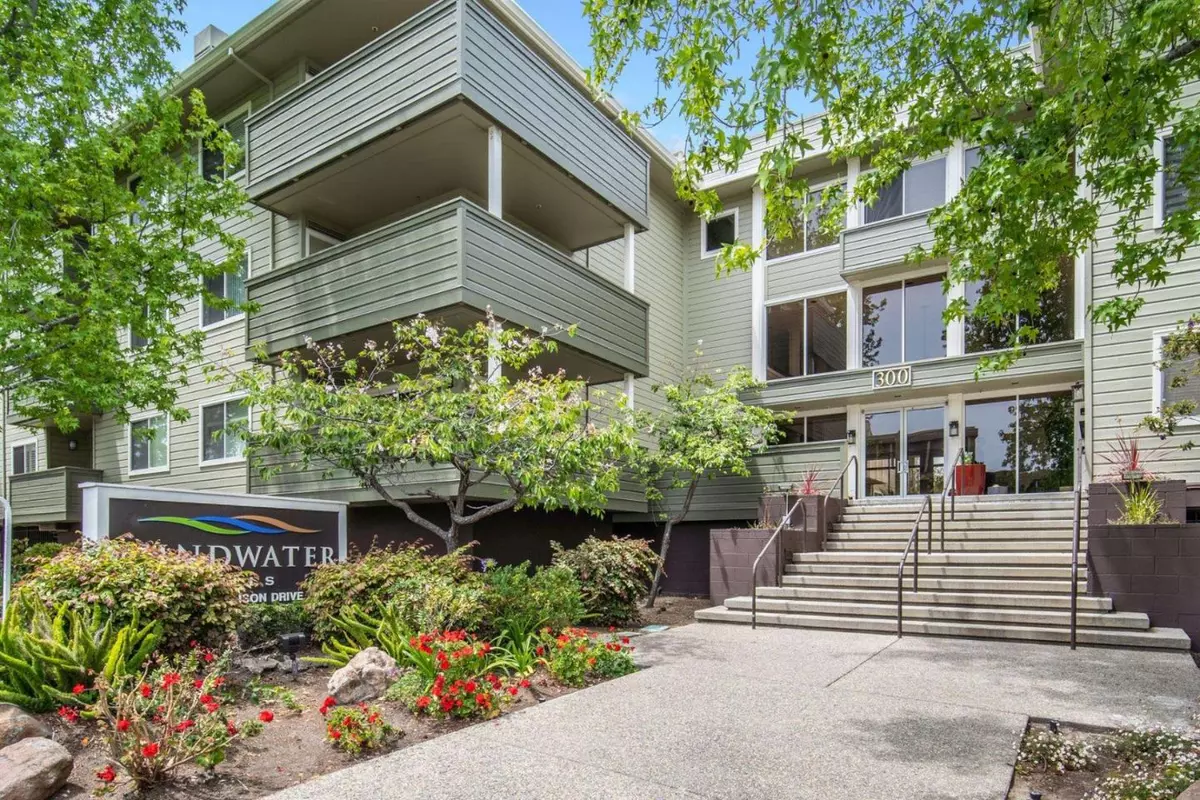
300 Murchison DR 302 Millbrae, CA 94030
2 Beds
2 Baths
1,052 SqFt
OPEN HOUSE
Sun Nov 24, 2:00pm - 4:00pm
UPDATED:
11/21/2024 08:47 PM
Key Details
Property Type Condo
Sub Type Condominium
Listing Status Active
Purchase Type For Sale
Square Footage 1,052 sqft
Price per Sqft $912
MLS Listing ID ML81984810
Style Contemporary
Bedrooms 2
Full Baths 2
HOA Fees $635/mo
HOA Y/N 1
Year Built 1989
Lot Size 1.675 Acres
Property Description
Location
State CA
County San Mateo
Area Mills Estate
Building/Complex Name Windwater Mills
Zoning R30000
Rooms
Family Room Kitchen / Family Room Combo
Other Rooms Storage
Dining Room Dining Area in Living Room
Kitchen Countertop - Granite, Dishwasher, Garbage Disposal, Microwave, Exhaust Fan, Oven Range - Electric, Refrigerator
Interior
Heating Central Forced Air - Gas
Cooling None
Flooring Tile, Carpet
Fireplaces Type Living Room, Wood Burning
Laundry Washer / Dryer
Exterior
Exterior Feature Balcony / Patio
Garage Assigned Spaces, Attached Garage, Covered Parking, Electric Gate, On Street, Off-Street Parking
Garage Spaces 2.0
Fence Fenced Back
Pool Spa / Hot Tub, Community Facility
Community Features Elevator, Sauna / Spa / Hot Tub
Utilities Available Public Utilities
View Greenbelt, Garden / Greenbelt
Roof Type Shingle
Building
Lot Description Grade - Mostly Level
Faces South
Story 1
Unit Features Top Floor or Penthouse
Foundation Concrete Perimeter
Sewer Sewer - Public, Community Sewer / Septic
Water Public
Level or Stories 1
Others
HOA Fee Include Maintenance - Exterior,Insurance - Hazard ,Landscaping / Gardening,Management Fee,Pool, Spa, or Tennis,Reserves,Sewer,Water,Common Area Electricity,Insurance,Insurance - Common Area,Insurance - Structure,Common Area Gas,Maintenance - Common Area
Restrictions Pets - Allowed
Tax ID 103-690-030
Miscellaneous None
Security Features Fire Alarm ,Secured Garage / Parking,Controlled / Secured Access,Security Lights,Fire Escape
Horse Property No
Special Listing Condition Not Applicable







