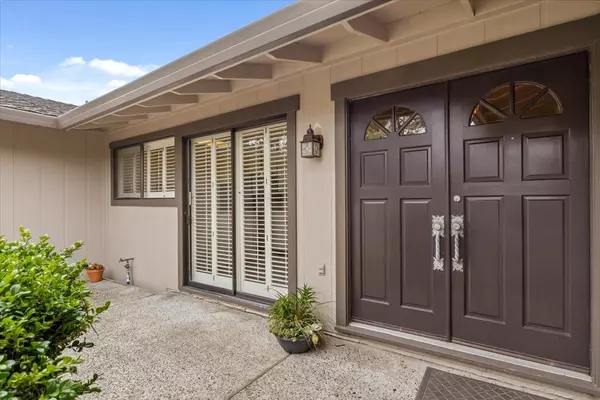
34 Country Club Gate Pacific Grove, CA 93950
3 Beds
2 Baths
1,735 SqFt
OPEN HOUSE
Sat Nov 23, 1:00pm - 3:00pm
Sun Nov 24, 12:00pm - 2:00pm
UPDATED:
11/18/2024 08:45 PM
Key Details
Property Type Condo
Sub Type Condominium
Listing Status Active
Purchase Type For Sale
Square Footage 1,735 sqft
Price per Sqft $719
MLS Listing ID ML81981321
Style Traditional
Bedrooms 3
Full Baths 2
HOA Fees $560/mo
HOA Y/N 1
Year Built 1978
Lot Size 2,908 Sqft
Property Description
Location
State CA
County Monterey
Area Country Club Gate/Forest Grove
Zoning R-2
Rooms
Family Room No Family Room
Other Rooms None
Dining Room Dining Area in Living Room
Kitchen Cooktop - Electric, Countertop - Tile, Dishwasher, Oven Range - Built-In, Refrigerator
Interior
Heating Forced Air
Cooling None
Flooring Carpet
Fireplaces Type Gas Starter, Living Room
Laundry In Garage, Washer / Dryer
Exterior
Garage Attached Garage
Garage Spaces 2.0
Fence Wood
Utilities Available Individual Electric Meters, Individual Gas Meters, Public Utilities
View Neighborhood
Roof Type Composition
Building
Story 1
Foundation Concrete Perimeter
Sewer Sewer - Public
Water Public
Level or Stories 1
Others
HOA Fee Include Common Area Electricity,Exterior Painting,Insurance - Common Area,Landscaping / Gardening,Maintenance - Common Area,Maintenance - Road,Roof
Tax ID 007-673-008-000
Security Features None
Horse Property No
Special Listing Condition Not Applicable







