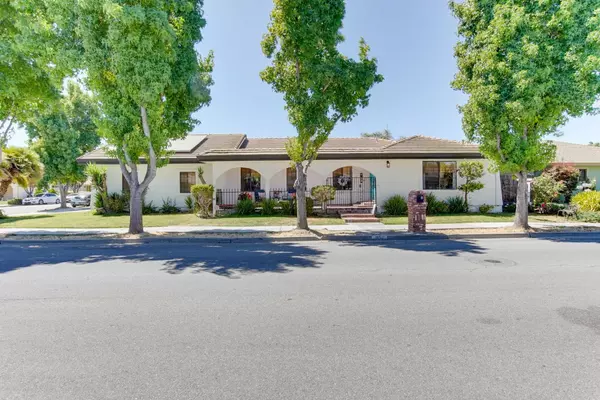
1850 Highland DR Hollister, CA 95023
4 Beds
3 Baths
2,145 SqFt
UPDATED:
11/16/2024 08:35 AM
Key Details
Property Type Single Family Home
Sub Type Single Family Home
Listing Status Active
Purchase Type For Sale
Square Footage 2,145 sqft
Price per Sqft $398
MLS Listing ID ML81976700
Bedrooms 4
Full Baths 3
Year Built 1987
Lot Size 8,002 Sqft
Property Description
Location
State CA
County San Benito
Area Hollister
Zoning AP
Rooms
Family Room Separate Family Room
Other Rooms Laundry Room
Dining Room Formal Dining Room
Kitchen Countertop - Quartz, Dishwasher, Exhaust Fan, Garbage Disposal, Microwave, Pantry
Interior
Heating Central Forced Air - Gas
Cooling Central AC
Flooring Other
Fireplaces Type Family Room, Living Room
Laundry Inside
Exterior
Exterior Feature Back Yard, Deck , Fenced, Storage Shed / Structure
Garage Attached Garage
Garage Spaces 2.0
Fence Other
Pool Heated - Solar
Utilities Available Solar Panels - Leased, Public Utilities
View Neighborhood
Roof Type Tile
Building
Foundation Concrete Perimeter
Sewer Sewer Connected
Water Public, Water Softener - Owned
Others
Tax ID 057-202-012-000
Horse Property No
Special Listing Condition Not Applicable







